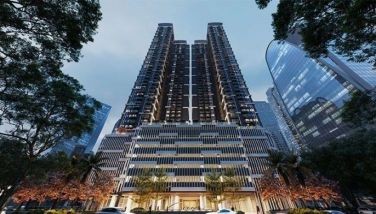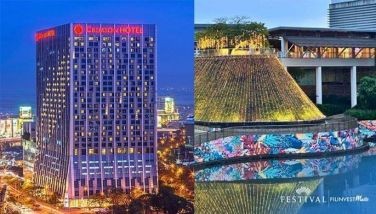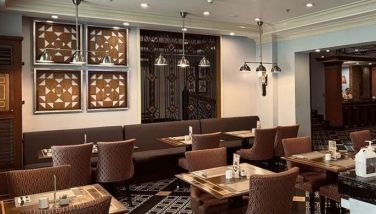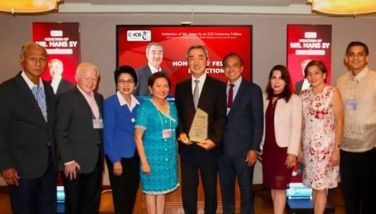A modern take on the Commonwealth home at Hacienda Escudero
Houses made during the country’s Commonwealth-era were noted for their elegance and suitability to the local climate.
Even now, they are hailed as one of the proudest moments in Filipino architecture. And it’s this same design that architect Marcos de Guzman Jr. is using in building the homes that would help develop Hacienda Escudero as a world-class tourist destination and residential property.
And indeed, both local and foreign tourists who have seen the homes frequently compliment the unique, stately style of the homes.
Aside from its design, the Commonwealth-era style house proves to be a perfect fit for the Hacienda Escudero landscape.
The Commonwealth-era style homes take full advantage of the views in Hacienda Escudero. Following a cluster concept, the houses have three structures interconnected by either a foyer or a covered walk. The design allows more space for window openings, providing an excellent view of the surroundings. The living room, for example, virtually has openings on all its four sides.
“With this design, one can really take advantage of the excellent view the Hacienda landscape has to offer,” De Guzman says.
Inside, the Commonwealth-era style homes are marked by high ceilings and oversized openings. This increases comfort to the residents due to its passive cooling properties. “With the Hacienda landscape, this concept would be perfect since it is like bringing the outdoors in,” the architect explains.
Additionally, the windows are made of PVC framing with wood simulation, and glazing was used sparingly to take advantage of the natural lighting and ventilation. The roofing consists of flat roof tiles that are typical of other structures in Hacienda Escudero, further blending with the development.
After taking the design cues from the past, De Guzman made sure that today’s version of the Commonwealth home is at par with the quality of modern homes.
“The types of material we used were more durable, and the construction method is more cost-efficient and sustainable,” he says.
The framework of the houses follows the conventional reinforced concrete system, with metal frames for the roof. The technology they applied also makes the homes even more comfortable to live in than its predecessors.
Even with the modern touch, the concept of grandness and openness remains in these houses.
The anchor of the Escudero property is the Escudero mansion itself. So De Guzman designed the Commonwealth-era style houses based on the mansion’s style and character.
“Function was one of the primary considerations in designing these houses,” De Guzman explains. “Every area was properly planned so that there were no wasted spaces.”
“Also, the value proposition of the development, which focuses on water, must be supported,” he says. Hacienda Escudero is surrounded by the vibrant rivers of Bulakin and Labasin, and boasts of a popular fishing lake.
Besides their aesthetics and functionality, the Commonwealth-era style homes present a less known, yet rich part of the Filipino culture. “The craftsmanship of our ancestors is world-class,” De Guzman beams. “And it is this part of our cultural heritage that needs to be preserved, highlighted and promoted.”
Landco Pacific Corp. is the developer of high-end leisure, urban, and hometown communities, hotels and resorts, malls and CBD complexes. For 18 years, the company has made its mark in Philippine real estate, and is widely acknowledged to be the leader in leisure development.
As the purveyor of resort living experiences, Landco is committed to consistently create innovative and outstanding lifestyle products that revolutionize the way one lives... Life at your leisure.
* * *
For more information, call 836-5000, e-mail at customerrelations@-landcopacific.com or log on to www.landcopacific.com.



















