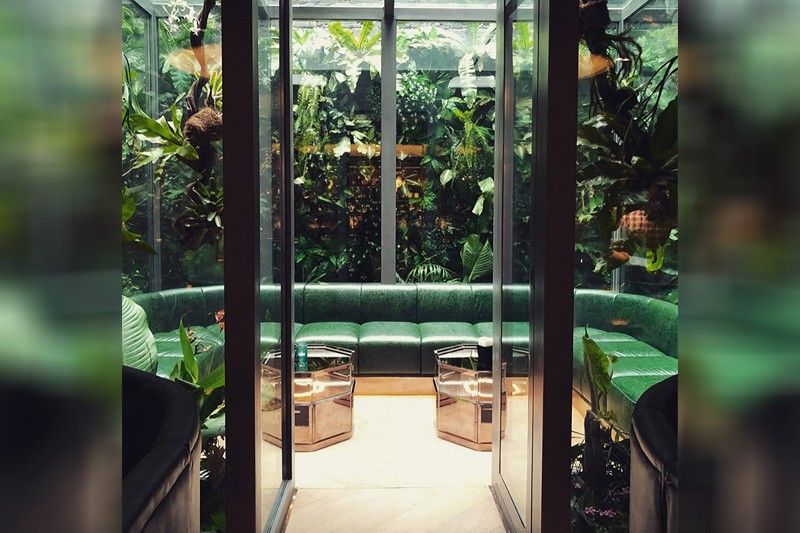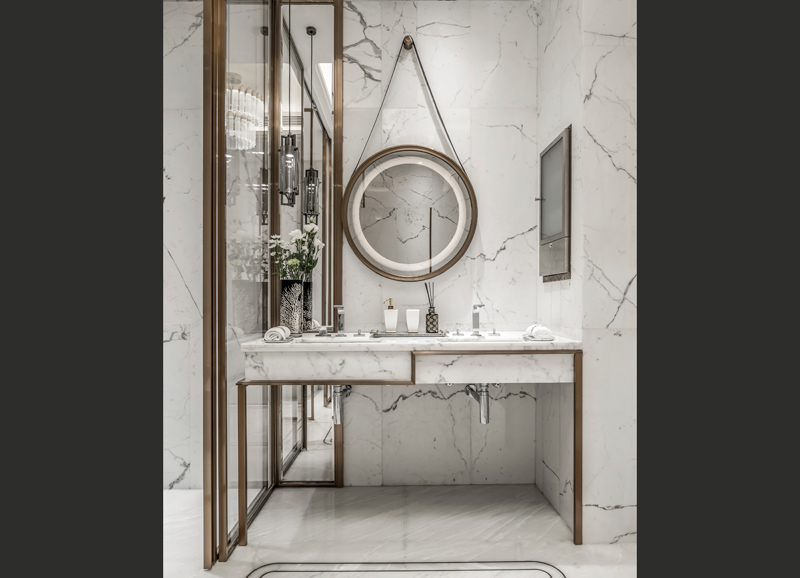'New normal' homes: What houses should be like post-pandemic

MANILA, Philippines — The new normal has imposed a different set of musts in designing, or renovating a home.
The cooped-up feeling one gets from compact houses with low ceilings is taboo. In its place are homes with multi-purposes spaces. A room can be a work area by day; a bedroom by night.
The dining area can turn into a study area once the table is cleared of plates, spoons, forks and drinking glasses. The key is flexibility, versatility and creativity.
Hirsch Bedner Associates, Manila principal and director Norman Agleron, 25 years of experience in hospitality, retail, high-end residential design and construction behind him, plus award-winning projects like The Fullerton Singapore, The Four Seasons Hotel Jakarta, The Sheraton Taipei Hotel, The Hotel Indonesia Kempinski, Jakarta and The Siam Kempinski, Bangkok, showed us how to adapt our homes in the so-called "new normal."
Space

Architecturally, the plan should have naturally well-lit, ventilated spaces with clearly-defined circulation.
The layout of the residence and interior design should be purpose-driven. If space is limited, there should be a designated workspace that lets you focus, make calls and conduct online meetings. The plan should also provide privacy for other household activities.
Touch-free environment
Since sanitation is a must in the new normal, and minimum contact with any kind of surface is best, Agleron suggested a touch-free environment that has a smart home system or home automation. Control of lighting, air-conditioning, TV or AV (audio visual) system and window curtains could be done by voice command or with a mobile device.
Green interiors
The trend is back to Mother Nature and its gift of fresh, rejuvenating air. Green elements should be part of the décor to create a positive, cheerful and healthy environment.
Small indoor plants can be accents on your coffee or side tables, or bookshelves. They can also be showcased on wall-mounted shelves.You can also use plants as partitions. Bigger plants can visually divide space and create a natural screen for privacy.
For smaller homes or apartments without a balcony, choose a small corner with lots of natural light, preferably oriented toward the morning sun, where you arrange a few or an array of potted plants.
The trend leans toward having a green wall or vertical garden as a feature wall in the lounge area. This strong visual statement turns the room into a living space. Some companies give domestic green wall solutions that are maintenance-free.
If the house has a small courtyard, allow for ample space at the center for comfortable furniture for sitting, lounging or dining to be able to enjoy the garden setting. If the outdoor space is open above, an overhead trellis will filter sunlight and make the area cozier. Spotlights and uplighting fixtures add drama to a pocket garden at night.
Windows
Bring the outdoors in via full-length, floor-to-ceiling windows. This also creates the illusion that indoor and outdoor areas are one.
Partitions
Full-length, wide sliding glass partitions make spaces more flexible. For instance, a partition in dining area that opens the adjoining patio can create a new al fresco area.
Sliding decorative door panels are better than solid or clear glass panels to ensure privacy without sacrificing beauty. This could be done in lattice with opaque colored glass or graphic art print laminated in glass. The partitions then become a focal element when the space is closed.
Partitions can separate the bedroom and work space. Reduce noise and distractions from virtual meetings by adding a layer of curtain in-between two areas. This will also filter light from the outside.
Materials Hallway/Entryway
Floor: Stone, homogenous tiles or wood flooring
Walls: Paint, vinyl wallcovering or wood panels
Ceilings: Paint
In traditional homes, a separate entrance or foyer keeps out shoes, jackets and clothing exposed to the outdoors, thus eliminating the entry of dirt into the living areas.
Living area
Floor: Stone, homogenous tiles or wood flooring
Walls: Paint, vinyl wallcovering or wood panels with metal inlays; painted, wood or metal skirting
Ceilings: Paint, wood panels, decorative wall covering
Cabinets, built-in or not: Wood, laminates or glass panels, matte black or bronze metal frames
Bedroom
Floor: Wood flooring, carpet
Walls: Paint, vinyl wallcovering or wood panels, fabric wall panels; painted, wood or metal skirting
Ceilings: Paint
Built-in furniture or cabinets: Wood, laminates or glass panels, matte black or bronze metal frames
Bathroom
Floor and walls: Stone, homogenous tiles
Ceilings: Paint
Vanity counter: Stone, quartz, solid surface or porcelain fixture
Built-in / cabinets: Stainless steel frames, wood, laminates or glass panels
Kitchen
Floor: Stone, homogenous tiles
Walls: Stone, homogenous tiles; tempered glass for backsplash
Ceilings: Paint
Built-in / cabinets: Wood, laminates or glass panels on metal frames
Dining area
Floor: Stone, porcelain tiles or wood flooring
Walls: Paint, vinyl wallcovering or wood panels; painted, wood or metal skirting
Ceilings: Paint, wood panels, decorative wall covering
Built-in / cabinets: Wood, laminates or glass panels, matte black or bronze metal frames
Colors
To achieve timeless interiors, choose light, neutral colors for walls and ceilings. A light or off-white floor finish complements the architectural shell. Mid-to-dark wood colors for furniture frames create contrast.
Bold, vivid colors with patterns on rugs, cushions and throw pillows accentuate the room. Colorful artworks and accessories add depth and personality.
The key is making the space personalized and unique no matter how small it is. This makes every corner of the house “Instagrammable” for millennials, depending on the mood or the occasion.



















