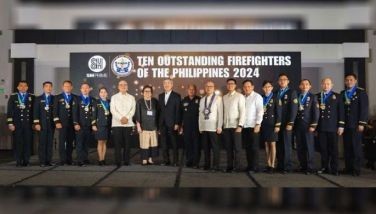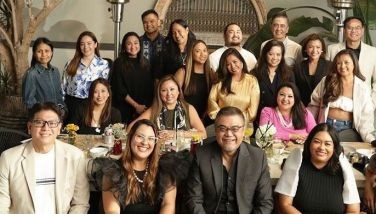Royal Pineda & Budji Layug design the next normal dining

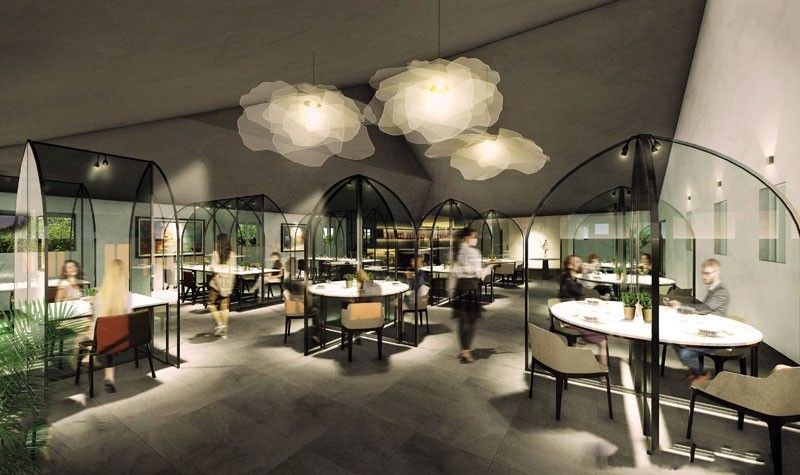
Royal Pineda is an architect who’s quick to adapt to the changing times. To a new reality, the next normal, if you will, even as he stays true to his aesthetic sensibility and design philosophy.
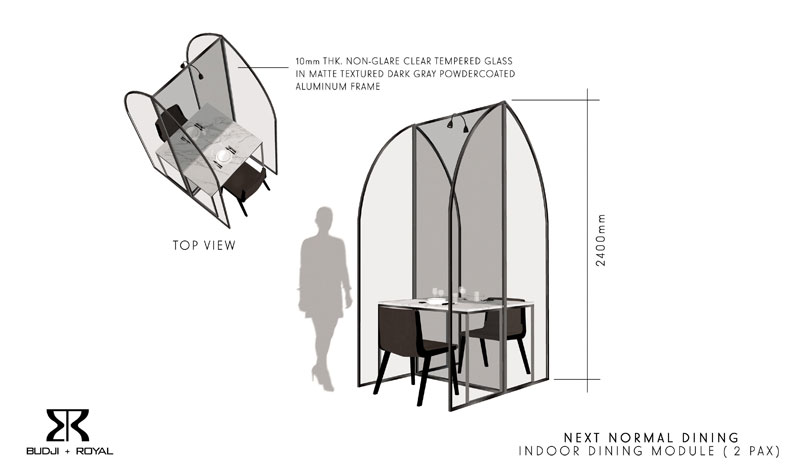
His and Budji Layug’s firm Budji+Royal’s Philippine Pavilion design for the now-postponed World Expo in Dubai highlighted the coral reef system in the Philippines. Then the pandemic happened. Chatting with him a few weeks ago, he told me, “The coronavirus was totally unexpected and it’s major how it has affected everything. The current public crisis has challenged everyone worldwide to go on hard reset and rethink our values, to discern what is truly essential and important. Health and total wellbeing are paramount, and so are opportunities to connect socially. Now we’re rethinking the pavilion and hope to design one for the new normal.”
Life will never go back to pre-coronavirus. The world has changed even as we slowly ease into a new reality. Lockdowns may be lifted, but the coronavirus will stay for the foreseeable future.
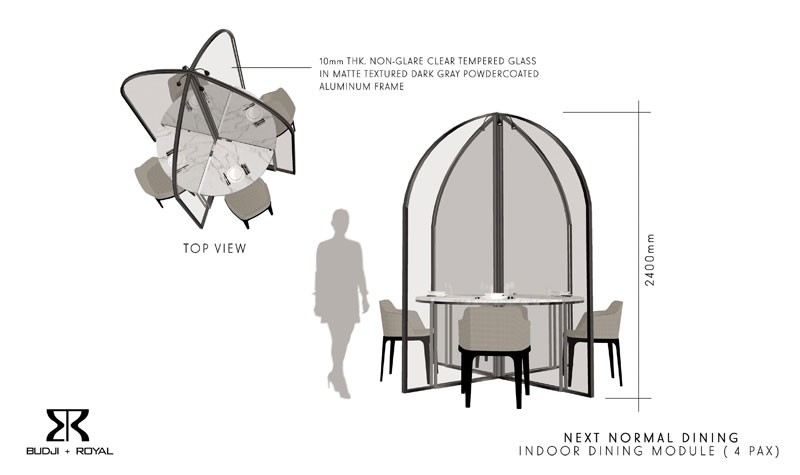
We asked Royal Pineda how he would design a restaurant for the times and he gave us a modern Filipino sensibility that defines the next normal in fine dining, complete with seating pods and flow diagrams to prevent resto staff and guests from passing on the virus to each other.
Royal explains, “Modern Filipino architecture and design are a response to one’s own culture and living experiences. The project is an art gallery and a fine-dining restaurant that’s very exclusive, creating a completely fresh and elevated dining experience in a post-lockdown lifestyle with strict physical distancing and sanitation protocols in place.”
Royal and Budji have always espoused practical luxury in their projects whether it’s a private home, luxury condominium, hotel and resort, or a commercial building. Royal thinks their aesthetic has always been pandemic-ready.
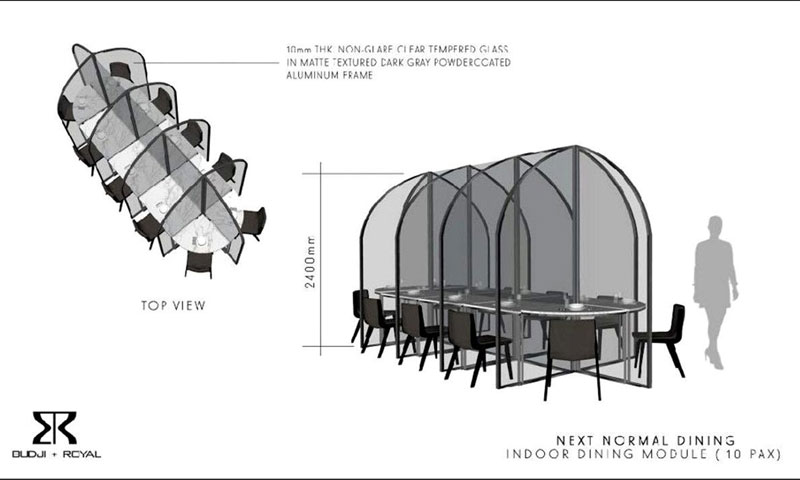
“Today’s situation makes our philosophy even more relevant,” he says. “Practical luxury is luxury by design. Elegance does not equate to expensive materials and processes. Everyday materials, know-how and technology that are locally available are utilized, producing an honest, cost-effective, and holistically elevated design.”
His restaurant design benefits from the country’s tropical weather by “using nature’s antiseptic: sunlight coupled with free-flowing breeze promote to a healthier environment and decrease the presence of stagnant, contaminated air. Gardens are mood boosters that improve air quality.”
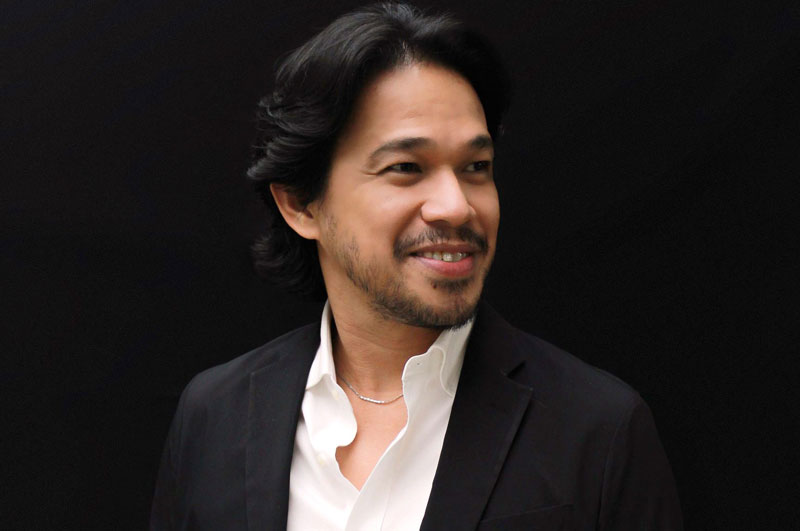
Recognizing that gatherings in restaurants can be a hotbed for viral infection, Royal designed a reduced seating capacity which translates to innovations in queuing, dining standards and turnover, and operations.
To control physical distancing, waiting areas and custom dining modules are positioned outdoors on the ground floor or the roof deck to make queuing an enriching experience, while walk-ins will be discouraged.
This new reality of fewer people inside offers a generous canvas to work on an authentic design, amplifying the sense of exclusivity and luxurious ambiance. “Spaces should be able to breathe with operable windows and doors that open to healing gardens. Passive cooling acts as a natural fan to achieve free-flow air and sanitize the environment. Proper purifiers, exhaust and positive air pressure assure clean, filtered air into the room while keeping contagious diseases out.”

What about furniture pieces? Function has never been more important than form as they create safety protection yet provide human interaction, which seems to be what every public space will look like in the near future.
“We designed movable, open-capsule dining modules to elevate the dining experience and at the same time to prevent virus spread to customers and staff,” Royal says. “Modularity enables flexibility and freedom to create one, two, four or up to 10-person groups. Clear tempered non-glare glass or high-strength acrylic acts as invisible shields to allow visual interaction between diners. Strategically located slits on the glass/acrylic permit audible conversations. Built-in LED lights provide illumination and custom bins are there to hold possibly infected bags and personal articles.”
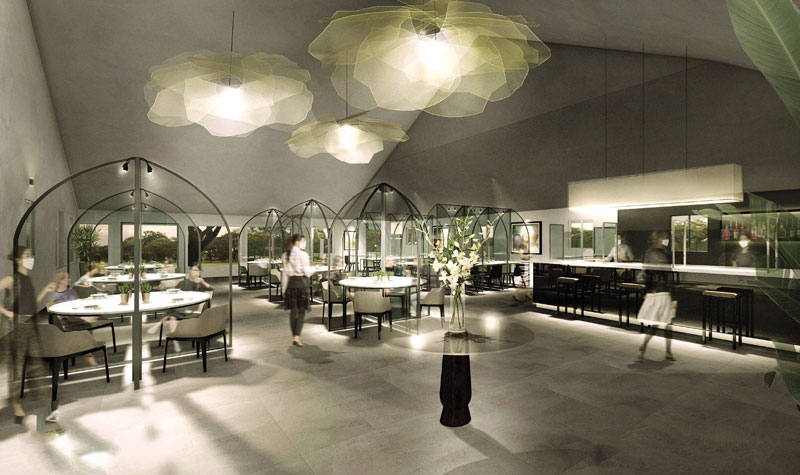
Materials are selected for their hygienic properties and durability — non-porous surfaces are important to prevent microbe build-up and withstand frequent strong disinfecting.
Automated and contactless systems to prevent infection will also be in place, such as motion or voice-sensor alcohol dispensers, doors, faucets, toilets, appliances.
Restaurants may decrease the number of people inside but how does the staff keep physical distance from each other as they bring food between kitchen and dining room? Royal designed the spaces with user flows mind. Thoughtful layout allows for fluid circulation, operational efficiency and safety through minimal physical contact. There’s also a separate entry for staff for control and sanitation point.
For diners, the ground floor has a large veranda and garden area for waiting and welcoming, which doubles as a control and sanitation point for guests. Different dining areas are provided — indoors, courtyard garden, roof deck — to scatter and isolate zones. Soft barriers such as landscaping buffers these spaces so user flow is directed to specified control points. Large acacia trees provide shade and comfort while dining outdoors and benefitting from natural sunlight disinfection, while doors and windows allow natural light and air to circulate freely.
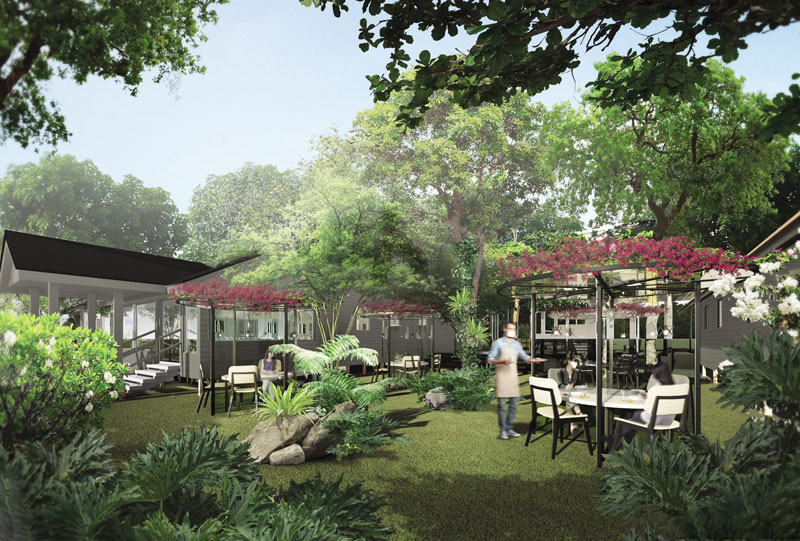
“Promoting wellness with a holistic approach ultimately leads to an enriched lifestyle,” Royal says. “As we go on living with this pandemic, architecture and design globally will transform. And today marks an exciting era in the organic evolution of modern Filipino architecture and design.”
* * *
Visit the author’s travel blog at www.findingmyway.net. Follow her on Twitter and Instagram @iamtanyalara.












