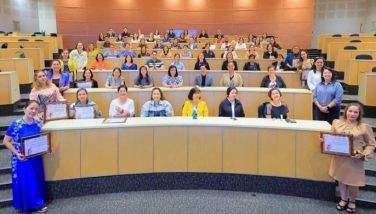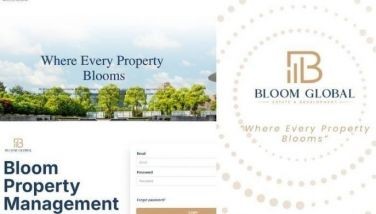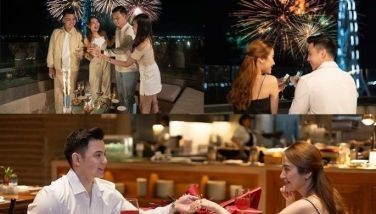French style for the Filipino family
MANILA, Philippines – For many pleasure seekers, living in the south of France is a dream. Aside from the sights and flavors of the countryside, people retreat to famous spots like the Riviera to relax and rejuvenate in style and elegance.
In the Philippines, homebuyers can enjoy such luxury right in the south of Metro Manila, in the well-regarded neighborhood of Alabang. Versailles, a 75-hectare masterplanned subdivision developed by State Properties Corporation, reinvents the charmed, suburban way of life in southern France for the traditional Filipino family.
With French Mediterranean as the design inspiration, the development features 10 model houses and a townhouse for buyers to choose from. Five of the houses were designed by Rolando Mercado Design Associates (RMDA), a design firm with over 40 years of extensive experience in architecture, interior design and project management.
“Versailles gains distinction from other premier villages in Alabang because of its unique character,” observed Rolando B. Mercado, principal architect and founder of the firm. “It’s like coming home to another country. For this, we matched the model houses with the overall European stateliness of the village that can be felt right at the beginning when one enters the grand gates.”
The RMDA-designed model houses — namely, Adelaide, Antoinette, Therese, Graciela, and Ysabel — all possess an intricacy of details that is at the same time simplified and incorporated with design considerations to suit the Philippine setting.
“We made a Mediterranean-tropical rendition. The windows, for one, are large enough to let lots of natural light and breeze to come in. We also took into mind the position of the sun throughout different parts of the day in the space planning. For instance, indoor games and activities are usually held in the afternoon. For this, the living room is strategically placed to avoid the heat,” explained Mercado.
Aside from sunlight and ventilation, the well-being of residents is further enhanced through streamlined living spaces. Each house boasts of spacious interiors and high ceilings. Areas such as the living room, dining room and kitchen can be interconnected to encourage comfortable interactions between family members and their guests.
“The typical Filipino family is closely knit and is fond of inviting friends over for dinner or simply to enjoy each other’s company,” said Mercado. “For this, we separated parts of the houses with a sliding door that can be opened and closed as necessary. So those in the dining room can share in the entertainment in the living room and it wouldn’t be too hard to engage in a conversation.”
Aside from intimate gatherings inside the house, various outdoor activities can also be held within the spacious property area surrounding each residence. “The development takes pride in its spaciousness that is ideal for growing families,” affirmed Mercado. “A two-storey house has an average total developed area of over 300 square meters. This excludes the garden, which is about 80 sq. meters, where picnics and barbeque parties can be held.”
The development’s distinction as a French Mediterranean-inspired community does not stop at the houses. A fully landscaped grand entrance is paired with a lighted colonnade and magnificent dancing fountain that add European sophistication. Other features and facilities complete the ambience of elegance, such as the Versailles Palace—the village’s centerpiece clubhouse, which is a fully functional events venue that takes after the original Palace of Versailles in France. Indoor and outdoor amenities include a fully equipped gym and spa, as well as a sprawling swimming pool complex, ideal for leisure and exercise.
For information, visit www.versailles.com.ph, call 553-2587, 451-2517, or e-mail spc@versailles.com.ph.



















