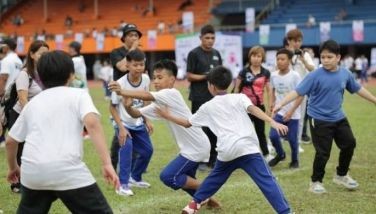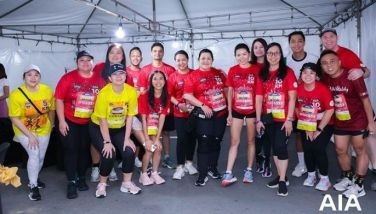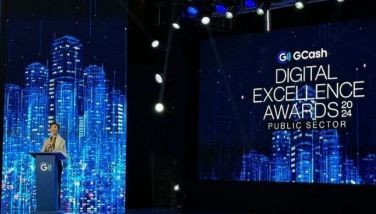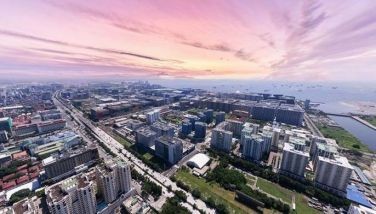Using design to foster synergy at work
MANILA, Philippines - In the age of social media and high interaction, a brand needs not just to be perceived but to be powerfully experienced especially in the spaces where it can influence its publics.
This design principle has gained a strong following especially among property developers who use model units and facilities for would-be residents to get a good feel of their properties. A good case in point is Ayala Land subsidiary Alveo, which has leveraged on architecture and other innovations to gain a strong market following in the real estate market.
The Treveia Clubhouse, for instance, is the centerpiece of its 60-hectare residential subdivision in Nuvali, Canlubang that promises an eco-friendly and family-oriented environment even decades from today. Designed by the architectural team of Asuncion-Berenguer, it is shaped like a quarter moon, and highlighted by roofs in various levels perched on posts and short spans of wall.
The visually intriguing but highly functional clubhouse has helped communicate to potential lot owners just how unique and satisfying living will be in this subdivision designed to be a sustainable residential haven for a long time to come.
For retailers appealing to a young market, a store with playful spaces that illustrates the fun and energy of its products leaves a strong imprint in the minds of its customers. Asuncion Berenguer, which also specializes in interior design, has created this kind of space for Havaianas in TriNoma Mall in Quezon City. Six years later today, the store interiors, which favor oval cutouts and wavy walls rather than the usual rectangular shapes influenced by the “escaparate,†continue to differentiate the Havaianas space from hundreds of other stores around it.
Led by husband-and-wife team Ding Asuncion and Isabel Berenguer-Asuncion who worked on international projects in Hong Kong earlier in their careers, ABI favors a contemporary design approach that seamlessly integrates both architecture and interior design. Isabel, observes that companies can leverage on out-of-the-box design solutions even to inspire and win the loyalty of its work force.
This is best illustrated in the new headquarters of ABI at Robinsons Equitable Tower. The focal point of its 230 sqm. corporate space is the conference room where brainstorming, planning and other organizational meetings are held regularly among the principal consultants, managers, staff and clients. Unlike your usual cube, the conference room’s walls and ceilings are oblique and irregularly shaped. The patterned glass wall that divides the room from the staff area does not end in a rigid right angle but a chamfered corner. The ceiling features a series of facetted surfaces that form angles of varying degrees.
From a user’s point of view, the room is clearly a conference room but it feels different. Isabel explains: “The out-of-the-box ceiling, wall, and vibrant artwork collaborate to inspire creativity. We’re in the business of creating memorable architecture and interior design solutions for our clients. Our own spaces need to feel unique.â€
At the same time, Isabel and Ding seek to foster a collaborative environment. “We feel that good design – whether it’s for a hotel, store, institution or residential project– is the result of good teamwork,†she says. ABI’s milestone projects have included the refurbishment of the Manila Polo Club interiors, the common areas, suites and the Wellness Center of St. Luke’s Global City, model units for many top real estate developers, and the Shell Food Hub at both the South Luzon and North Luzon Expressways, featuring undulating rooflines. The gasoline service stations and food center won recognition for ABI in the Asia Pacific offices of the multinational energy firm.
In 2013, ABI’s list of projects will also include the architecture and interior design of Alveo Land’s very own nine-story corporate headquarters adjacent to Bonifacio High Street at Bonifacio Global City.
To further foster design synergy in Asuncion-Berenguer Inc., the layout of the office is generally open and transparent. Glass partitions are favored over solid walls. The staff are seated in clusters and most have a view of the north end of the office where the two key design consultants, Isabel and Ding both have their individual spaces. Ding discloses: “We want the staff to know that we’re always available for consultation and are as much a part of the team as they are.â€
In recent years, ABI has won a number of projects over bigger firms operating in the Asia Pacific region. Clearly, synergy is already evident in the organization. Says Isabel: “We just want to heighten that further by giving our team the creative environment they deserve.â€



















