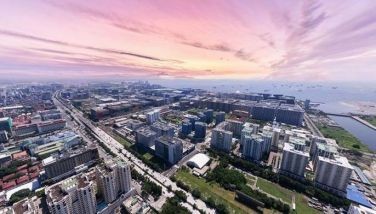Japanese-inspired living spaces at Rhapsody Residences
MANILA, Philippines - DMCI Homes recently inaugurated the grand clubhouse of one of its current projects, Rhapsody Residences, in Muntinlupa City.
This centerpiece amenity of the condo community is the perfect showcase of Rhapsody Residences’ unique Japanese-inspired masterplan design, expressed primarily through its lush and serene landscaping.
Along with the clubhouse, dressed-up actual units at the Carillon building — one of eight five-story buildings completing Rhapsody Residences — were also unveiled to serve as model units for prospective buyers. Simple blessing rites and a ceremonial ribbon-cutting were held in the presence of DMCI Homes officials, sales representatives and special guests.
The day was filled with activities highlighting and celebrating the unique Zen-themed Japanese landscaping of Rhapsody Residences. Wind chimes were sounded in front of the Carillon building in a symbolic rite to ensure the flow of good energy into the mid-rise community’s residences. A pair of swimmers from the Philippine Synchronized Swimming team performed in the swimming pool to the tune of soothing music. Other activities included towel origami demonstration, Japanese name card printing and hand-pulled noodle exhibition.
Rhapsody Residences could be the best yet of DMCI Homes’ resort-inspired residential condominiums, according to project development manager April Bernal. “This is a good investment for young families as they will definitely enjoy our resort-feel amenities,†she adds.
Initial homeowners have already moved into their units at the Carillon building last December 2012. The adjacent Cello building is ready for occupancy by February 2013 and the third building, Clarinet, will be available to homeowners by April 2013.
Meanwhile, the only high-rise building in Rhapsody Residences, the 10-story Viola Building, is now under construction. Unit owners in Viola will have a refreshing view of the amenity area and the Laguna de Bay.
Genuine Japanese gardens
According to Alexis Valiente, DMCI Homes landscape manager, the developer sets itself apart from competitors by providing genuine landscaping. “When you say landscape,†he clarifies, “it includes lawns and open fields, shrubs, trees. In DMCI Homes, we offer the landscape in such pristine form.â€
Other resort-style developments usually claim as much as 40-percent open spaces in their projects but in reality, the figure represents amenitized spaces, which means it is also comprised of the pavilion, pools, and other facilities.
What residents have in Rhapsody is a sizable themed garden anchored on Japanese aesthetic principles. Valiente points out that the Japanese have elevated miniaturization into an art form (as a result of their country’s limited land area) by creating representations of nature — mountains appear through undulating soil in the garden, and the essence of the sea is distilled into koi ponds. In Rhapsody Residences itself, a koi pond surrounds a large portion of the clubhouse, creating an illusion of a floating structure.
Another Japanese garden design principle employed by DMCI Homes is “borrowed scenery.†Instead of lining up a row of buildings at the back of the property, the developer placed portions of outdoor amenities there and then landscaped the area so it serves as a foreground that visually merges into the distant vista.
The third principle is “hide and reveal.†The garden isn’t exposed all at once; rather, the place is laced with a winding pathway that conceals some of the nature elements to engender a sense of playful intrigue.
The shrubs, groundcovers, and bamboos that were brought in and cultivated in Rhapsody Residences are endemic to the Philippines. To create a lively harmony of textures, colors and forms, Valiente’s team decided on a planting palette that mimics Japanese foliage: there are topiary-type Kamuning and Fookien tea plants, colorful Eugenias and Snow Queen hibiscus, serenely beautiful rosal and variegated camachile, among others.
From the outside environment, the resort ambience is carried over into the condominium tower where the skylight adds subtle drama to the atrium, while the water features induce a soothing effect on the residents. “There’s a seamless transition between the exterior and interior,†says Valiente. “We go home from the office and go straight to bed. But it’s different in DMCI Homes. Since it’s designed as a resort, quality time with the self and the family is extended.â€
Beyond merely providing a basic need, DMCI Homes “is promoting a lifestyle. In a way, we’re trying to influence people on how to live their lives outside their units, so our exterior spaces have to be really well-planned,†says Valiente.



















