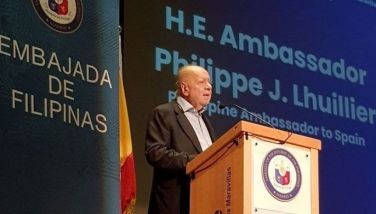The grill is gone

The New Year brings new things for the city and its citizens. The past year also marks the loss of more urban heritage in terms of 19th- and mid-20th century architecture. One of Manila’s key modernist landmarks disappeared overnight, although technically it rested on foreign soil.
I passed Roxas Boulevard recently and noted that the 1960s US Embassy building was now gone. The embassy complex had undergone renovations to add and expand its facilities. Apparently the expansion meant that the iconic modernist building with the filigree grillwork had to go.
That building was designed and built almost exactly 50 years ago. The architect was the distinguished American designer Alfred L. Aydelott. He was one of several mid-century modernists tapped by the US government to design its embassies worldwide (one of the others was the better-known Edward Durrell Stone).
Aydelott was based in Memphis. He was born in Arkansas in 1916 and got his architecture degree from the University of Illinois. He practiced mostly in and around Memphis from the postwar era to the ’80s. He eventually retired to his other love, painting, after a long career designing government and institutional structures in the region (including the Memphis City Hall). He passed away in 2008 at the ripe old age of 92 and is credited as introducing and nurturing modernism in Memphis. He is, in fact, called the “Father of Modern Architecture in Memphis.”
Aydelott’s Embassy Office Building in Manila (as it was officially known) was commissioned in the late 1950s at the height of modernism. Interviewed for a local design magazine in 1961, he explained his design criteria: “To the sensitive and imaginative designer, it will be an invitation to give serious study to local conditions of climate and site, to understand and sympathize with local customs and people, and grasp the historical meaning of the particular environment in which the new building must be set. He will do so with a free mind, without being distracted by obsolete or sterile formulae or clichés, be they old or new; he will avoid being either bizarre or fashionable, yet he will not fear using new techniques or new materials should these constitute real advances in architectural thinking.”
The office building was built in the large space fronting the boulevard. It was meant to house the consular department, where thousands over the years had to queue up for their dreaded visa and immigration interviews. It also housed the Veteran’s Administration and the US Information Service. The building even had a small theater to screen cultural films.
 The building’s adobe skirt was meant as a homage to the walls of Intramuros.
The building’s adobe skirt was meant as a homage to the walls of Intramuros. Aydelott created a rational plan with spaces distributed over four levels of air-conditioned space. To mitigate the tropical heat he gave the main mass of the building a brise-soleil or pre-cast grillwork of concrete (in 104 modular sections) anchored by aluminum struts. The whole mass sat on a horizontal base of canted adobe to mirror the wall of Intramuros nearby. The rear had one-story extensions that framed a courtyard and a decorative pool. The building’s cafeteria also overlooked this space.
The building’s main contractor was William Golangco and Company. AG & P laid the pile foundation. The air conditioning was by Koppel with Hooven Philippines Inc. providing the aluminum. Amon Trading and Arte Español provided the tiles and furniture, respectively. The building was proudly Filipino-built.
The four-story structure was not the first building on the site. The original chancery building was constructed before the war. The site itself was donated by the City of Manila and reclaimed from the bay right behind the Army Navy and Elk’s Club. (In fact, in 1963, Mayor Antonio Villegas tried to reclaim the land from the United States. He was unsuccessful.)
 The building’s famous entrance and seal have been the target of demonstrators for the last half-century.
The building’s famous entrance and seal have been the target of demonstrators for the last half-century. The famous pioneer Filipino architect Juan Arellano prepared an original design for the chancery in 1935 as the country geared up for the establishment of the commonwealth. American officials nixed Arellano’s ornate colonial design in favor of a simplified art deco structure that took several years to build. It was completed right before the war and was the first large building in the city to be air-conditioned.
The American embassy and its building have been part of Manila’s modern history. Countless rallies were held in front of the Aydelott-designed building over the last few decades. Probably hundreds of thousands have queued up in front of its adobe-clad lower walls. Post-9/11, US embassies worldwide had to be “hardened.” Suicide bomb attacks and other forms of terrorism had to be factored in for the facility to continue its functions.
The times are more complicated than the ’50s and ’60s. America’s relationship with the world is reflected in its embassies, which now seem more fortress-like everywhere you go. Aydelott’s reference to Intramuros is now more functional and real than just his historic homage of half a century ago. It will never be the same again.
* * *
Feedback is welcome. Please e-mail the writer at paulo.alcazaren@gmail.com.
 At night the building glowed like a lantern.
At night the building glowed like a lantern. 


















