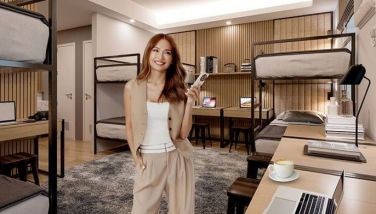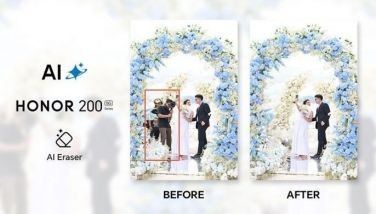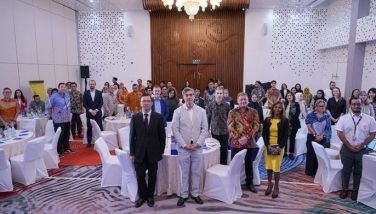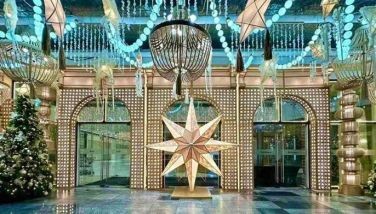At home with Ding and Isabel Asuncion: A green house adapted for the tropics
MANILA, Philippines - Even when architects K. Digno and Isabel Asuncion were just scouting for a lot for their dream house, they were determined to have a green home or one that would maximize the use of prevailing winds and natural sunlight, and use less energy, water and natural resources. It would also provide a healthier environment for themselves and their three children.
What they looked forward to was an environmentally friendly home that would also be more cost-efficient and translate to relatively lower Meralco and Manila Water bills when computed on a per-square-meter basis. Thanks to energy-efficient LED and compact fluorescent lighting, they now only use a mere 80 watts overnight to light up and secure the main hallways and perimeters of their four-bedroom, multi-story home. The townhouse in Quezon City where they previously lived would consume triple that amount of electricity, recalls Ding, as the man of the house is also called.
The desire of the couple to adopt green features into their primary home was sharply heightened after Isabel attended a series of workshops on Leadership in Energy and Environmental Design (LEED) Green Building Rating System in the US in 2007. Ding and Isabel (nee Berenguer) are also partners in Asuncion-Berenguer Inc., an architectural and interior design firm that counts as projects the clubhouse at Treveia in Nuvali, Laguna; the renovation of a portion of the Manila Polo Club; the public spaces and suites of the new St. Luke’s Medical Center in Bonifacio Global City; and other landmarks. She says: “Those workshops convinced me that sustainability is the way to go, and that we could go sustainable without having to invest too much in new technology nor go too high-tech and complicated in our building systems. There are very simple and achievable ways of going sustainable.”
 Green homes can also be aesthetically stunning, realizes the visitor to their split-level by the Marikina River. From the street, the bold and angular Asuncion residence seems like a simple, one-story structure made visually arresting by a curious roofline that skews to one side. But beyond the front door and into the foyer, the house appears to burst open before your eyes.
Green homes can also be aesthetically stunning, realizes the visitor to their split-level by the Marikina River. From the street, the bold and angular Asuncion residence seems like a simple, one-story structure made visually arresting by a curious roofline that skews to one side. But beyond the front door and into the foyer, the house appears to burst open before your eyes.
Only then does it become apparent that the house is made of two main structures — the foyer area at mid-level, which includes a guest room and a den; and the main house with the entertainment, dining and service areas at the lower level, and the bedrooms on another level over the former. Both modules are connected to each other by a stairwell where lines and planes seem to have been deconstructed, as evidenced by their reluctance to form anything outrightly rectangular.
The two-structure layout — in addition to the generous use of oversized windows — was conceptualized to draw in abundant natural daylight, to reduce the use of artificial lighting and create cross-ventilation in most rooms of the house, according to the Asuncions. They further explain that a building design that favors natural lighting and takes advantage of prevailing breezes is a key green feature.
The LEED green home checklist includes other ways a home in the tropics could use less energy, water and other resources to keep it cool and well maintained. These are: the use of insulation; building materials that are non-toxic; materials from rapidly renewable sources like bamboo; water-efficient kitchen and bathroom fixtures like dual-flush toilets; landscaping that provides shade to exterior walls; permeable outdoor flooring materials to allow surface water to naturally return into the ground. The Asuncion home aims to achieve as much of the criteria as possible to come close to a LEED certification.
But even without a certification, the innate simplicity of the Asuncion home makes it a property manager’s ideal residence. Most walls are just whitewashed and eschew fancy treatments; large gray tiles are used for flooring in most of the public areas as well as in the bathrooms. The “generic” look, as he calls it, is the perfect setting for the artworks of Ding, who, when not poring over his architectural drawings, is a prolific experimental visual artist dabbling in various media.
Only the most blasé visitor to the Asuncion home will miss the fact that creative people live here. The chief artist in residence, Ding dabbles in sculpture, photography and painting. His canvases are found in the living room, hallways and bedrooms. His weather-beaten metal works serve as the garden’s focal points while his photographs are the guest bathroom’s centerpieces. Isabel relates that there are more pieces in storage. She adds, “Ding is invited to exhibit his works almost annually but he declines. He creates art for the sheer pleasure of it.”
 Although an architect and interior designer by profession, Isabel gives vent to her creativity on a daily basis mainly in the kitchen and dining room. Her everyday place settings, for instance, consist of white plates that are triangular but with soft edges; stainless silverware with sleek, simple lines; and plain gray, rubberized placemats with texture. Even the stainless-steel ice bucket and gravy boat follow the contemporary theme. Daughter Anna, who paints, also spends a lot of time in the kitchen with Isabel on weekends. “That’s why we want everything here to look nice,” Isabel smiles.
Although an architect and interior designer by profession, Isabel gives vent to her creativity on a daily basis mainly in the kitchen and dining room. Her everyday place settings, for instance, consist of white plates that are triangular but with soft edges; stainless silverware with sleek, simple lines; and plain gray, rubberized placemats with texture. Even the stainless-steel ice bucket and gravy boat follow the contemporary theme. Daughter Anna, who paints, also spends a lot of time in the kitchen with Isabel on weekends. “That’s why we want everything here to look nice,” Isabel smiles.
The feel and “user experience” of the Asuncion home is her domain with her forte in space and interior planning. Like many other ABI projects, most spaces are highly functional and there are no off-limits areas to Martin, 13, Anna, 11, and Margarita, who will only be turning one. Eldest son Martin plays the guitar and makes his own gadgets, including a motorized outrigger fashioned from an alchohol bottle, straws and a mechanized propeller. Margarita may only be a baby but because she is constantly surrounded by art and non-traditional ways of doing things, she will no doubt grow up as creative as the rest of her family.
Isabel’s creativity expresses itself in details like the use of a patchwork quilt carpet made of crocodile skin (no allergens there!) and mirrors as kitchen splashboards. The latter allows those sitting inward to still have views of the garden.
Isabel says about their home: “This is something we probably would never be able to do for a client. Our home is so atypical and different from what most people aspire for. But we like it just the way it is. We feel so connected to the greenery outside even when we are inside our homes. It’s deliberately been designed to be cost-efficient while being aesthetically unique. We did not want it to look like the typical, boxy modernist house that is so in fashion nowadays. We wanted a more timeless look.”
The two are quick to point out though that their home, which has become an expression of their creativity as well as concern for the environment, is really the product of good teamwork. What one of them starts, the other is likely to improve. Details may dribble between the two of them but because they share the same tastes and concerns, the end product of any process is often larger than the sum of its parts. They developed this synergy after years of working together on projects and have happily carried it into their green home.



















