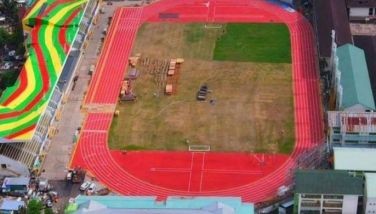How safe is my house in an earthquake?

The integrity of a house depends on how it was made. Rate the safety – or vulnerability – of your house in an earthquake. This self-check is for typical one- to two-story houses of concrete hollow block (CHB). The Philippine Institute of Volcanology and Seismology crafted it with the Association of Structural Engineers of the Philippines. From it you can evaluate if your house was properly built or needs strengthening.
A full-scale shaking table experiment was conducted in Japan on two types of Filipino CHB houses. Model A is compliant with the National Building Code. Non-compliant Model B is very prevalent. Which is yours? (Excerpted from www.phivolcs.dost.gov.ph)
1. Who built or designed my house?
a. Built by a licensed civil engineer/architect
b. Not by licensed civil engineer/architect
c. Unclear or unknown
2. How old is my house?
a. Built in or after 1992
b. Built before 1992
c. Unclear or unknown
3. Has my house been damaged by past earthquake or disaster?
a. NO or YES but repaired
b. YES but not yet repaired
c. Unclear or unknown
4. What is the shape of my house?
a. Regular symmetrical, rectangular, box-type, simple
b. Irregular/complicated
c. Unclear or unknown
5. Has my house been extended or expanded?
a. NO or YES but supervised by civil engineer/architect
b. YES, but not supervised by civil engineer/architect
c. Unclear or unknown
6. Are the external walls of my house 6 inches thick?
a. YES, it is 6 inches
b. NO, thinner than 6 inches
c. Unclear or unknown
7. Are steel bars in walls of standard size and spacing?
a. YES (10 mm diameter, tied and spaced correctly)
b. NO, fewer and smaller than 10 mm
c. None or unknown
8. Are there unsupported walls more than 3 meters wide?
A. NONE, all unsupported walls are less than 3 m wide
b. YES, at least one unsupported wall is more than 3 m wide
c. Unclear or unknown
9. What is the gable wall of my house made of?
a. Light materials, properly anchored CHBs, no gable wall
b. Improperly anchored CHBs, bricks, stone
c. Unclear or unknown
10. What is the foundation of my house?
a. Reinforced concrete
b. Stones or unreinforced concrete
c. Unclear or unknown
11. What is the soil condition under my house?
a. Hard (rock or stiff soil)
b. Soft (muddy or reclaimed)
c. Unclear or unknown
12. What is the overall condition of my house?
a. Good condition
b. Poor condition
c. Unclear or unknown
Give yourself 1 point for every Letter A, 0 for B or C. Add them up:
• 11-12 points – Though this seems safe for now, consult experts for confirmation.
• 8-10 points - This requires strengthening; consult experts.
• 0-7 points - Disturbing! Consult experts the soonest.
The National Building Code, the National Structural Code of the Philippines, and the Full-Scale Shaking Table Test for CHB houses emphasize adherence to design standards and proper construction for CHB structures. CHB walls play a vital function as main support. The Code prescribes at least 6” thick CHB reinforced with vertical and horizontal steel bars, minimum 10 mm diameter, spaced 40 cm and 60 cm on center, respectively. All CHB cells and joints must be filled and compacted with mortar using correct mix of 1 part cement to 4 parts (1:4) washed river sand.
• It is assumed that building standards were observed if authorized people took charge of construction.
• This test rates the chance that your house was built compliant to the recent earthquake-resistance standards similar to seismic detailing introduced in 1992.
• If damaged by previous earthquakes or disasters but unrepaired, the structure is weakened, so vulnerable to partial or total collapse during strong ground shaking.
• Shape of the house influences its behavior during strong ground shaking. Box-type or rectangular houses behave better than irregular or asymmetrical.
• It is assumed that supervised expansion or extension leads to safer, stronger structures.
• Use of standard 6” CHB for external walls produces more stable, stronger structures. This was shown in the Full-Scale Shaking Table Test conducted for two models of CHB houses in Tsukuba, Japan, Feb. 2012. Avoid using sand and gravel taken from shorelines and beaches as materials for CHB, mortar, plaster, and concrete mix for foundation -- since those are known to corrode the steel bars over time, resulting to thinner diameter and loss of bond.
• Steel bars embedded in CHB walls, concrete columns, floors, and foundation resist impact of ground shaking. Use of standard 10 mm diameter steel bars, spaced at 40 cm side to side and tied to steel bars laid every 3 layers of CHB, prevents wall collapse during earthquake.
• Walls wider than 3-meter span without any perpendicular wall or support can collapse in strong ground shaking.
• The shaking table test exhibited that the unanchored gable part of the wall shows larger horizontal movement during strong ground shaking. Reinforced and anchored CHBs or light materials should be used for gable wall.
• Reinforced concrete wall foundations resist shaking, slipping, and tilting better than stone foundations.
• Rock or stiff-soil provides better support. Soft soil usually amplifies strong ground shaking and tends to spread and subside the ground, which may worsen structure damage. For houses on slopes, tie beams or continuous wall foundations prevent uneven settlement during strong ground shaking.
• Observe over time the state of our house. Regular maintenance must be done to prevent deterioration like sagging roof, chipped plasters, and wall cracks.
* * *
Catch Sapol radio show, Saturdays, 8-10 a.m., DWIZ (882-AM).
Gotcha archives: www.philstar.com/columns/134276/gotcha
- Latest
- Trending
























