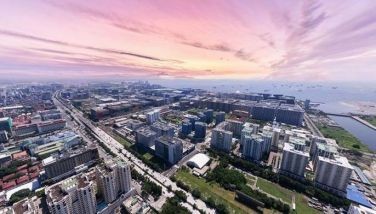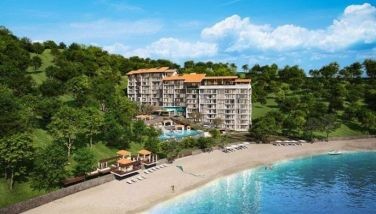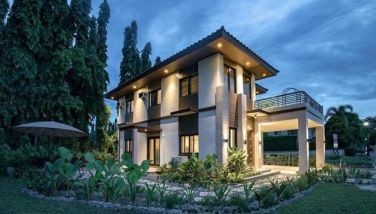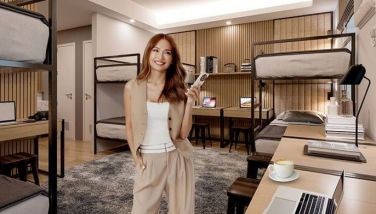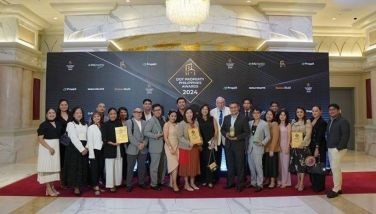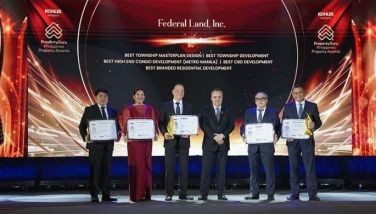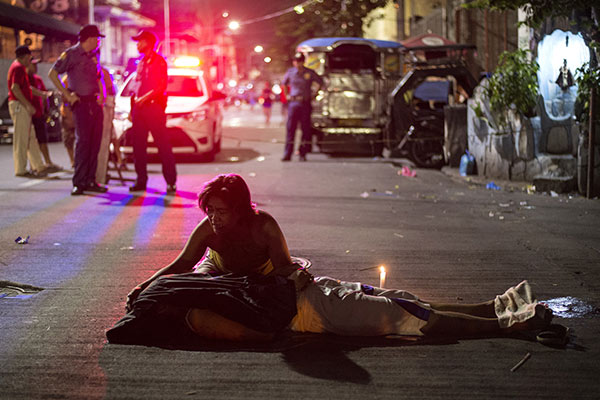Mactan Tower showroom now open
May 27, 2005 | 12:00am
Real estate giant Federal Land Inc. (FedLand), the property arm of the Metrobank group, unveiled on a sultry, summer evening, the designer showrooms for the Mactan Tower, the latest California resort-inspired condominium at Bay Garden.
FedLand president Alfred Ty, who delivered the opening remarks during the evening, welcomed friends, business partners and valued clients and led them through Mactan Tower’s stylish and laid-back model units spruced up by some of the country’s top designers.
The Mactan Tower Designer Showroom, located along Roxas Boulevard corner EDSA Extension, showcases the three-bedroom unit designed by Recio+Casas Architects; the two-bedroom unit handled by W.V. Coscolluela and Associates and the one-bedroom unit crafted by Home and Lifestyle Custom Furniture.
The low-density tower will have 180 units that have been designed to cater to the individual tastes of property buyers.
"Modern Zen." This was how Dulce Samson of Home and Lifestyle Furniture summed up the design for the one-bedroom units from the basic 59 square meters to the executive 79 square meters with choices of North, East, South and West view. "The therapy of natural elements and sophistication of materials combined to achieve new balances for refreshing body, mind and home. A quiet and rejuvenating Asian atmosphere that enhances sense of nature, it reflects the highest ideals of simplicity and balance," Samson said.
On the two-bedroom units (ranging from 79 square meters to the executive model at 99 square meters), designer Coscolluela said: "The tropical interior was achieved by using a color palette blended together in a pleasing balance and contemporary look. We made sure that the furnishings would not overwhelm the space but was compatible with the architecture of the building. The simplistic elegance of this apartment sets a new standard in design for this deluxe residence."
Recio+Casas spruced up the three-bedroom units starting from 159 square meters with deluxe units located on the 14th to 17th floors (and four penthouse units of 174 square meters each of the top floor) to reflect the Bay Garden’s new concept – urban condo living in an island resort ambiance.
"All aspects of design defined with contemporary lines. It’s practical approach to interior architectural detail shows careful space planning, applying minimum effort to produce maximum results," Recio+Casas said. "High ceilings combined with warm ledge lighting lend the feeling of spaciousness. Wide glass sliding doors and windows leading out to the balcony allow for natural lighting to brighten any room. Teak wood parquet flooring in natural finish combined with simple light painted walls further enhances the warmth and sophistication in all rooms."
FedLand president Alfred Ty, who delivered the opening remarks during the evening, welcomed friends, business partners and valued clients and led them through Mactan Tower’s stylish and laid-back model units spruced up by some of the country’s top designers.
The Mactan Tower Designer Showroom, located along Roxas Boulevard corner EDSA Extension, showcases the three-bedroom unit designed by Recio+Casas Architects; the two-bedroom unit handled by W.V. Coscolluela and Associates and the one-bedroom unit crafted by Home and Lifestyle Custom Furniture.
The low-density tower will have 180 units that have been designed to cater to the individual tastes of property buyers.
"Modern Zen." This was how Dulce Samson of Home and Lifestyle Furniture summed up the design for the one-bedroom units from the basic 59 square meters to the executive 79 square meters with choices of North, East, South and West view. "The therapy of natural elements and sophistication of materials combined to achieve new balances for refreshing body, mind and home. A quiet and rejuvenating Asian atmosphere that enhances sense of nature, it reflects the highest ideals of simplicity and balance," Samson said.
On the two-bedroom units (ranging from 79 square meters to the executive model at 99 square meters), designer Coscolluela said: "The tropical interior was achieved by using a color palette blended together in a pleasing balance and contemporary look. We made sure that the furnishings would not overwhelm the space but was compatible with the architecture of the building. The simplistic elegance of this apartment sets a new standard in design for this deluxe residence."
Recio+Casas spruced up the three-bedroom units starting from 159 square meters with deluxe units located on the 14th to 17th floors (and four penthouse units of 174 square meters each of the top floor) to reflect the Bay Garden’s new concept – urban condo living in an island resort ambiance.
"All aspects of design defined with contemporary lines. It’s practical approach to interior architectural detail shows careful space planning, applying minimum effort to produce maximum results," Recio+Casas said. "High ceilings combined with warm ledge lighting lend the feeling of spaciousness. Wide glass sliding doors and windows leading out to the balcony allow for natural lighting to brighten any room. Teak wood parquet flooring in natural finish combined with simple light painted walls further enhances the warmth and sophistication in all rooms."
BrandSpace Articles
<
>
- Latest
Latest
Latest
October 11, 2024 - 3:45pm
October 11, 2024 - 3:45pm
October 10, 2024 - 11:30am
October 10, 2024 - 11:30am
October 5, 2024 - 12:08pm
October 5, 2024 - 12:08pm
September 24, 2024 - 1:00pm
September 24, 2024 - 1:00pm
September 13, 2024 - 4:00pm
September 13, 2024 - 4:00pm
September 9, 2024 - 9:45am
September 9, 2024 - 9:45am
Recommended














