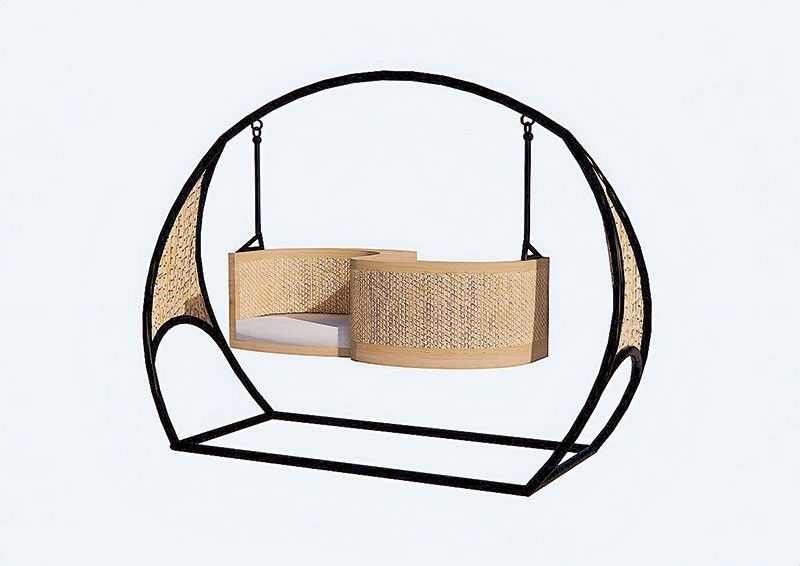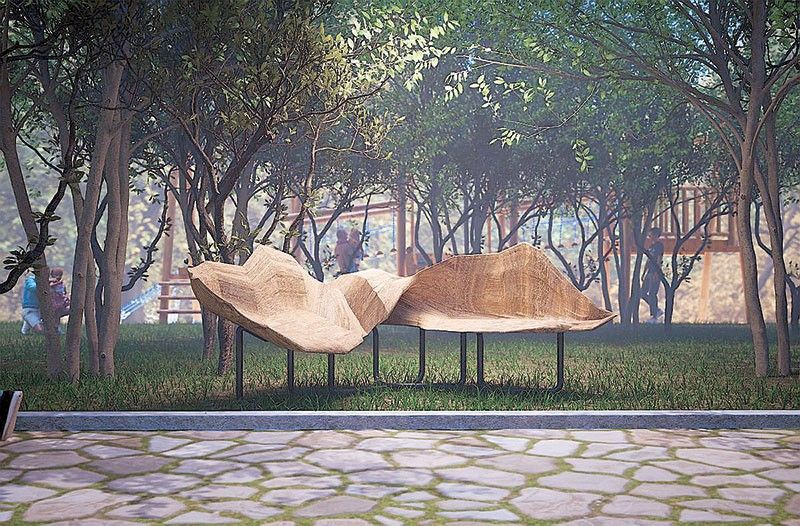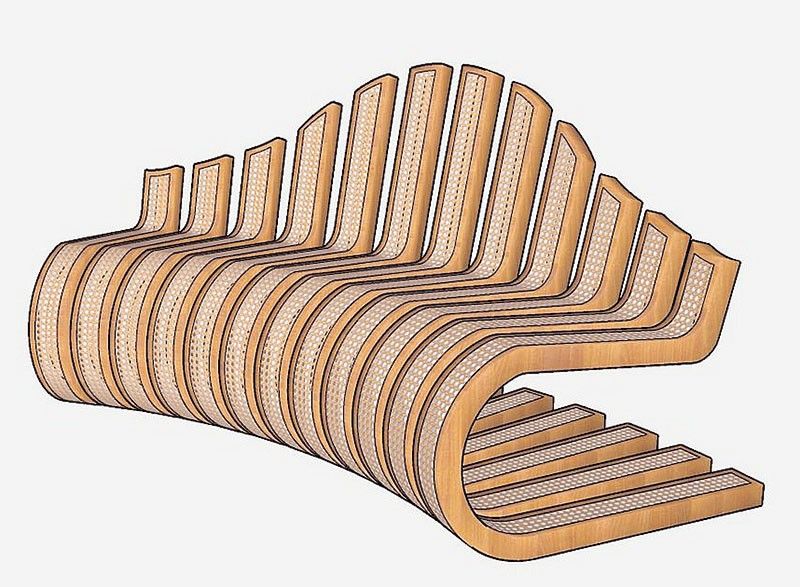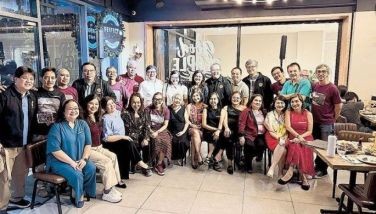Filipino heritage, sustainability take center stage in furniture exhibit

MANILA, Philippines — A’kin-atin, a furniture design exhibition, explores how Filipino creativity can transform public spaces into environments that inspire connection, interaction and cultural pride.
The showcase presents over 30 innovative and sustainable pieces which seamlessly blend form and function in celebration of Filipino heritage and contemporary design.
The collection, a combination of chairs and side tables, embodies the tradition of communal unity. Each piece attracts kinship and highlights multi-functionality and inclusivity to address modern needs.
Conceptualized and developed by the Interior Design students of the De La Salle-College of Saint Benilde (DLS-CSB), the works champion environmental consciousness and turn the spotlight on natural and locally sourced materials.
The apprentices were mentored by interior designers Randy Pabona, Khammile Manansala, Regina Cello-Caboborac and Jasmine Cruz
A’kin-atin likewise introduces Daong, the latest service-learning initiative of the program. This segment provides the viewers with an overview of the forthcoming renovation project. The young artists are set to render their talent and skills to transform the living spaces of the Philippine Navy into an adaptable, nurturing and comfortable environment that fosters unity and resilience.
The event also presents the top entries from McDonald’s ReClassified Student Design Competition, where enterprising talents from the Interior and Industrial Design Programs transformed discarded store furniture into multipurpose chairs, modular furnishings and school laboratory needs. These are all to be donated to public schools.

A’kin-atin opens on Monday, Nov. 25, and will be available on view until Friday, Nov. 29, at the Activity Center of Ayala Malls Manila Bay along Macapagal Boulevard, Parañaque City.
Another event, meanwhile, likewise highlighted the intersection of creativity, sustainability and cultural pride in design.
The recently-concluded Mutien Marie Hall Design Competition showcased the creativity and ingenuity of young student-artists, who drafted proposals for innovative and sustainable concepts for the newly constructed Mutien Marie Mall of the De La Salle University (DLSU).
The 10-story structure was named after the Belgian teacher and member of the Brothers of Christian Schools Mutien-Marie Wiaux (1841-1917), known for bringing music and the arts closer to his students.
In partnership with the School of Environment and Design (SED) of the De La Salle-College of Saint Benilde (DLS-CSB), DLSU tapped a pool of Benilde Architecture Program students to participate in the tilt.
Forty pairs were tasked to produce floor and site development plans, perspectives and color schemes for its amenities. These included the gateway, commercial booths and common areas for study and rest. Each proposal was completed with site and stakeholder analysis, design response, dialectics and graphics.
Among the participants, three teams advanced to the finals.
The top prize was awarded to Neuroarchitecture by Allan Jasper Garcia and Rolland Carlos Gamez. The project transformed the hall into a learning center which immersed the community with its relation to the Lasallian identity. It utilized art as a social node and stimulant through strategically planned commercial stalls, installations and work areas. It likewise prioritized the safety and well-being of the students with dedicated spaces for study and leisure.

Neuroarchitecture will serve as the foundation for the actual implementation phase in 2026.
Adult Play, a proposal which brought back the organic Lasallian culture of connectedness from digital platforms to physical spaces, received the second prize.
Conceptualized by Jack David Camarines and Bernice Raye Chan, it aimed to develop a vibrant environment which ignited feelings of playfulness to foster collaboration and networking among its users. It is equipped with modular and colorful furniture pieces, net ramps, slides, ball boards and pit holes.
The third prize was granted to De La Salle During the Manila Massacre by Isaiah Ervin Lee and Martinne Andrea Abbu Javier. It intended to cultivate an awareness and deeper appreciation of the historical significance of the university through a memorial hall, a timeline wall and an interactive lobby. It considered spatial arrangement, emotional impact and thoughtful features to build an edifice that paid tribute and provided a place for reflection.
The winning groups were mentored by Benilde Architecture educator Moses Fetalvero.
The teams received cash prizes: P50,000 for first, P30,000 for the second and P20,000 for the third.
The panel of judges comprised DLSU president Br. Bernard Oca FSC, Provost Dr. Robert Roleda and Architect Ana Maglino Ling as well as Benilde chancellor Benhur Ong, MBA, vice chancellor for Academics Angelo Lacson and SED Dean Architect Harvey Vasquez.
They judged based on effective solutions, functionality, sustainability, aesthetics and visual impact. Delivery and presence during the demonstration were likewise graded.
- Latest
- Trending





























