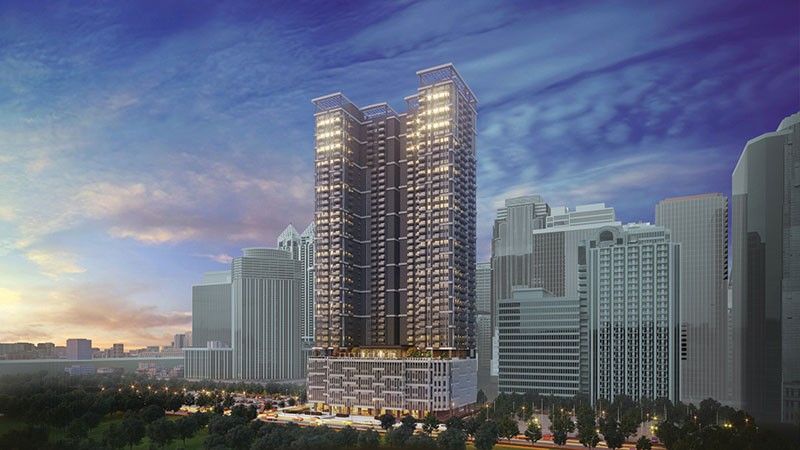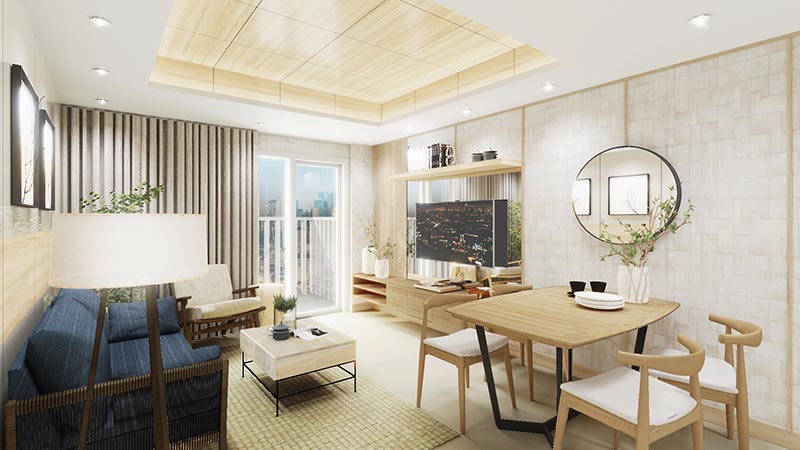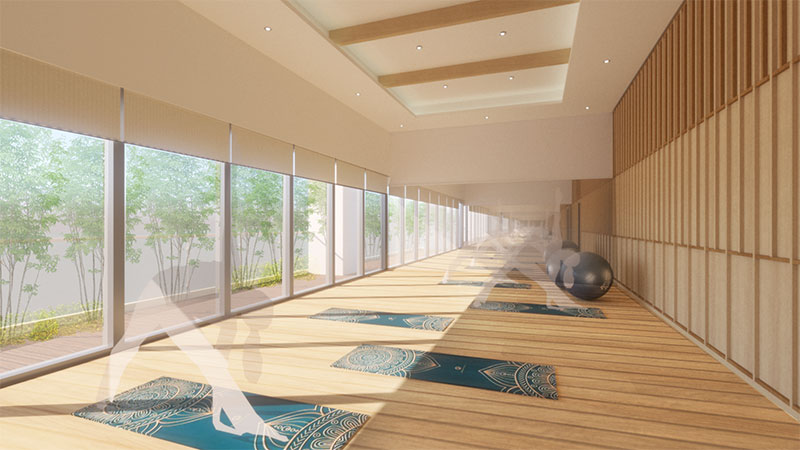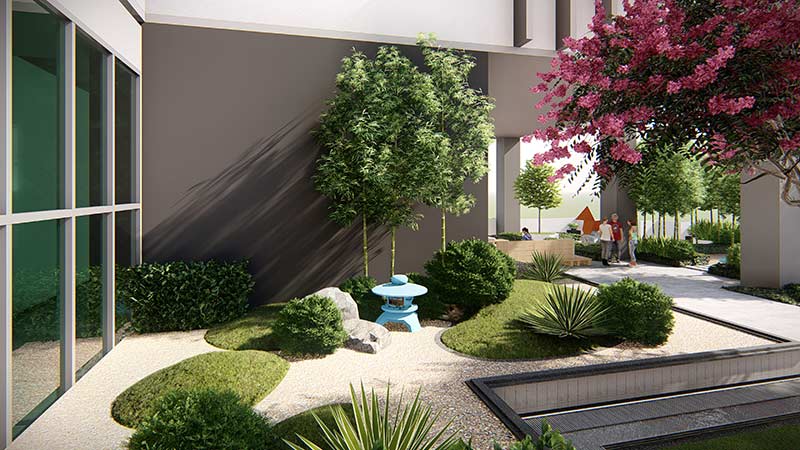Unlocking the key (elements) to Japanese architecture

MANILA, Philippines — From sleek, minimalist design to efficient construction methods, Japanese architecture is effortlessly elegant, varied yet functional.
It’s no wonder why architects from around the globe yearn to learn and master the techniques used by their Japanese counterparts.
But what is it that makes Japanese architecture—and homes in particular—so distinct, interesting and unique?
In an effort to unlock the key (elements) to Japanese architecture, Federal Land Inc. recently hosted an architectural forum with Paul Noritaka Tange, the chairman and principal architect of the multi-awarded Tokyo-based firm Tange Associates, as key speaker.
During the forum, Paul discussed the distinct attributes and techniques used in Japanese architecture and how, when fused with modern touches, it’s able to capture a locale’s sense of place, regardless of country or cultural orientation.

He also shared insights from over three decades of experience in the field, and the things he learned from his iconic father, architect Kenzo Tange.
Paul is the son of Tange Associates founder and 1987 Pritzker Laureate Kenzo Tange. The father-and-son tandem is highly esteemed in the industry. Paul and Kenzo were commissioned to build venues for the Tokyo Olympics, half a century apart. The late Tange built the 1964 Yoyogi National Stadium, while the younger launched the 2020 Tokyo Aquatics Center.
Other notable projects by Tange Associates include the Tokyo Metropolitan Government Building and The Grand Midori Makati in the Philippines.
Fusing Japanese architecture into Filipino
Part of Tange Associates’ mission is to understand or reinterpret Japanese culture in architecture to create something modern and new while maintaining its key features: simplicity and subtlety.
Tange, the design consultant of Federal Land Inc.’s The Grand Midori Ortigas, shared that these features were echoed by the grid and weave patterns he used in his recent project.

“For The Grand Midori Ortigas, the team’s idea was to create something different, something serene, something Japanese,” he enthuses. “The timeless simplicity of the grid gives a welcoming gesture, and this was our inspiration. We studied the urban scale, architectural scale, and human scale, so it feels right.”
Weave patterns were integrated to add richness to the building’s exterior and interior surfaces.
“The repetitive intersecting lines and details give the illusion of movement,” explains architect Annette Gaddi-Liganor, managing director at GF & Partners Architects, the architect-of-record for The Grand Midori Ortigas.
She adds that the Filipino’s familiarity with the Japanese aesthetic is also rooted in some cultural similarities.
“The weave pattern is similar to the local banig (mat), which gives the residential condominium a homey feel,” she adds.
Filipinos associate the banig with motherly love, family bonding, and a close-knit relationship, qualities that are also seamlessly attributed to the weave pattern found in the The Grand Midori Ortigas building. The pattern is spread throughout the establishment, adding sophistication to the entrance area’s ceiling, lobby walls, and even the multi-purpose hall.
Tange also added Japanese shoji screens and a statement column in the condominium’s lobby, a gesture that offers a warm welcome to guests.
“Once you go inside, you’ll be brought to the entrance area with a very nicely lit shoji screen,” shares Tange. “You will also find a column—for support—which we painted burgundy with a lacquer finish, which is very Japanese.”
Marrying form and function

The true essence of “integrating culture in design” isn’t merely aesthetic-based. The patterns and elements do not make sense if a space is not livable. “And so, from the Yoyogi National Gymnasium to the Tokyo Aquatic Center, and The Grand Midori Ortigas, we try to infuse a bit of our (Japanese) culture in establishments’ architecture and design,” notes Tange.
Staying true to its values, the Tokyo-based firm also used sustainable processes while designing The Grand Midori Ortigas in light of the Philippines’ tropical weather.
As a protocol, the firm assessed how the sun would move around the building throughout the span of a year. With this knowledge, they created a “sun-shade device” made of louvers and vertical fins to prevent sunlight from coming in too strongly inside the room.
Tange Associates also considers the area on which the structure would stand. This practice allows the firm to respect nature’s beauty by designing buildings that do not disrupt it.
“It’s all about engaging the environment,” Tange explains. “We try not to create a big bang with architecture because if it’s a ‘me-me’ type, people will get tired of it. That’s why we always create big models because we have to make sure of how the building fits in. We want that building to be a part of a landscape or cityscape. Japanese architecture is simple and subtle. It’s not offensive.”
Tange’s central goal is “to make peoples’ living spaces better.”
“We are designing spaces where the dwellers can flourish,” he enthuses.
Zen living in the metro

Federal Land Inc. collaborated with Tange Associates and GF & Partners Architects to design a residential establishment that nurtures a balanced lifestyle amid the fast-paced city life. The partnership was meant to ensure an authentic infusion of Zen aesthetics, technology, and innovation in the building’s architecture.
“The Grand Midori Ortigas is designed to help our clients find harmony between home and work life. We focused on creating elegant homes that marry the comforts of simple aesthetics with the modern conveniences of city living,” Federal Land Inc. president and COO Thomas Mirasol shares.
Situated on a 5,090-sqm prime property, The Grand Midori Ortigas two-tower condominium lets residents maximize space by providing enough leeway to design their units according to their desired purpose. It has a mixed offering of studio (35.5 to 38 sqm), one-bedroom (46 to 64 sqm), two-bedroom (70 to 107 sqm), and three-bedroom (105 to 109 sqm) variations, designed with airy and light-filled interiors as well as expansive windows.
The residential building also offers Zen-inspired indoor and outdoor amenities for social, fitness, and recreational activities. The features are beautifully integrated into the development, thereby creating serene and quiet spaces where residents can lead meaningful and balanced lives amidst the city.
Its prime indoor amenities include a lounge area, fitness area, yoga room, game room, study lounge, conference room, children’s playroom and a multi-purpose room.
It also boasts outdoor amenities perfect for people with an active lifestyle. These include a lap pool, Jacuzzi, children’s pool, pool lounge, children’s play area, Zen garden, and a landscaped area with lounge.
The Grand Midori Ortigas is located at Exchange Road corner Jade Drive, Ortigas Center, Pasig City. It rises directly in front of Tektite Towers, a well-known office tower.
Discover the balance of bliss and excitement of urban Zen living at The Grand Midori Ortigas. To know more about the project, visit this website.
- Latest



























