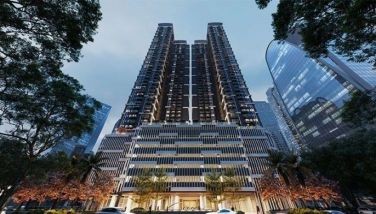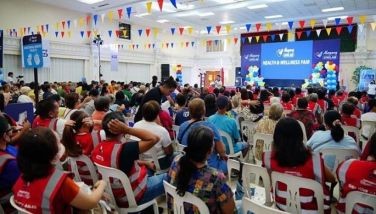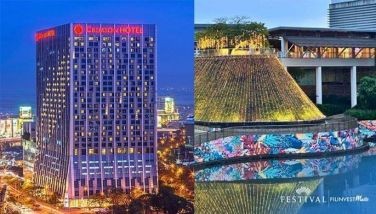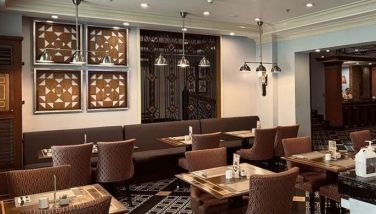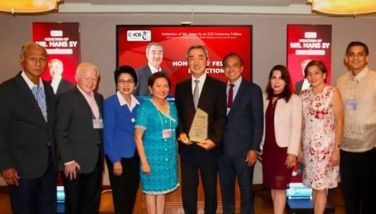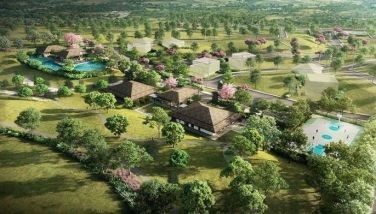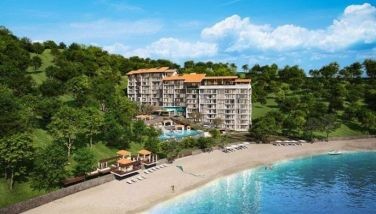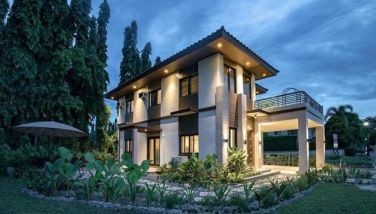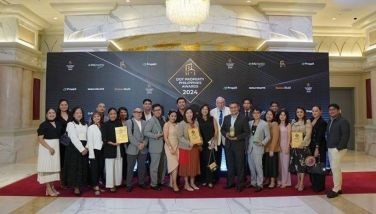Anuva redefines condo living space
MANILA, Philippines - A pervasive perception of condominium living is that of being confined in a narrow room with a door that opens directly to a kitchen. But with maverick real estate firm SOC Land Development Corp., its four-tandem building residential condominium development near Sucat Interchange in Muntinlupa City redefines that concept.
Architects of the Anuva condominium buildings deviated from the usual rectangular configuration of condo units to optimize the use of interior space. Anuva’s studio, one- and two-bedroom units have the same floor area as their counterparts in other mid-rise condominiums, but their square layout configuration achieves more pronounced spaciousness.
“When you’re entering a typical rectangular space, you have around 2.8 meters to three meters of width. In our layout, there is a depressed portion for the kitchen, making the space look bigger upon entering. The width becomes four meters at the point where the living room is situated,†explains Antonio F. Trillanes Jr., principal architect of TAF Architectural Consultancy, which designed the Anuva buildings together with OCB + Associates Architects.
The feeling of more freedom of movement inside an Anuva unit is obvious when one steps into the model units at the development site along East Service Road between Sucat and Alabang Interchange. The main door opens to the dining area with the toilet and bath on one side, and the kitchen and living areas further beyond it. The bedrooms are situated on the opposite side of the living area, to complete the square shape of the unit. All units also have a small laundry corner, while one- and two-bedrooms units have a balcony.
The length of the kitchen area can easily fit a cooking range and refrigerator. The kitchen counter can be customized and extended for additional working space by using the slot intended for the refrigerator. A small bar counter and stools can also fit in the space between the kitchen and living area.
Trillanes says a square layout defines space orientation within the unit however small it is. “You identify private living space from public living space,†he says.
“Compared to a typical rectangular layout, a square layout allows for bigger windows,†adds Bernard C. Tanio, associate and partner at OCB + Associates Architects. The bigger windows maximize lighting and ventilation of the unit interior while giving homeowners enjoyment of the outside vista.
For more information on Anuva, call SOC Land at 553-4070 and 553-4080 or visit www.anuva.com.ph. or log on to www. www.facebook.com/Anuva.SOCLand . As a result of its expanding operations, SOC Land has moved to its new corporate address at 4/F 399 Enzo building, Jupiter St., Sen. Gil Puyat Ave., Makati City.
- Latest






