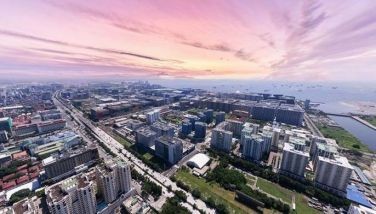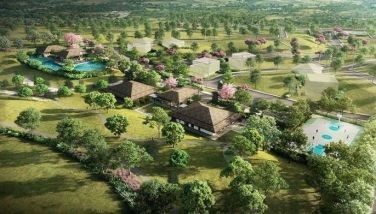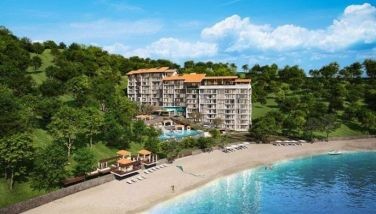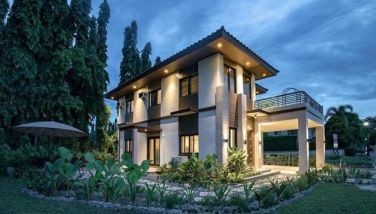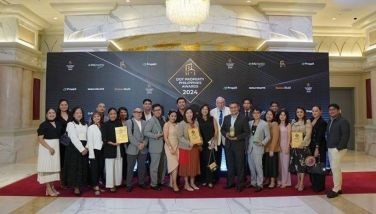Imposing landmark in Ortigas
MANILA, Philippines - In the bustling Ortigas CBD, a magnificent titan has risen. Boldly designed using superior materials and advanced construction techniques, the 54-storey One Corporate Centre represents one of the most modern high-rise office developments in the country to date.
With its geometrically treated façade, the circular shaped building appears to transform itself as people see it from different angles; it almost looks as if it were three different buildings all at once. The sleek modern lines of the building profile and gleaming blue reflective glass make it seem like a finely cut jewel set in the heart of a city.
Designed by the renowned Philip H. Recto Architects, the building is one of the tallest and biggest in the Philippines. Invariably, all eyes are drawn to focus on this latest Ortigas landmark strategically located at the corner of Doña Julia Vargas Ave. and Meralco Ave.
At first glance, most architects would immediately consider a radial plan for the circular lot in order to maximize the floor area of this curving corner lot. Yet, having a radial plan would result to a lot of wasted space and inefficient interior circulation. According to Arch. Philip Recto, the building’s designer and 2008 Professional of the Year, “The strategy we applied was to overlay a rectangular grid layout on a circular footprint. This allows for maximum space utilization without compromising the efficiency of the building circulation.” Thus the layout of the One Corporate Centre is a clever solution to a specific site condition.
Although the lot has a very wide frontage as it is situated on a corner, but only a small part of it can be used for vehicular access because of the adjacent flyover ramp. “We needed to devise a design strategy that would allow effective access from the front and rear of the building and one that would also present a grand entrance for the building”, shares Arch. Recto. This resulted in a unique design solution that includes an access driveway through the ground level of the building connecting to Jade Drive at the rear, with a rotunda for dropping-off and picking-up of people at the center.
From this impressive drop-off point, visitors are directed to a dramatic 5-storey high lobby which is clad in granite for the walls, aluminum with composite panels for the columns and wood veneer for the end wall. The entire lobby glistens in the brilliance of natural light streaming in from the tall glass curtain walls.
The 54-Storey One Corporate Centre towers 208 meters above ground making it a magnificent spectacle to behold from all directions. This showpiece office building also has 9 efficiently designed parking basements and 7 commercial floors to allow for leisurely shopping. The exterior is clad in imported solar reflective unitized glass curtain walls and aluminum composite panels.
- Latest








