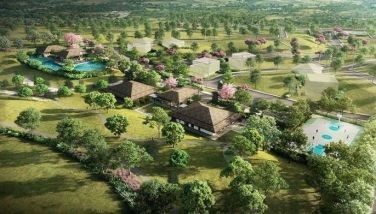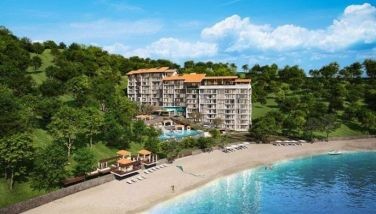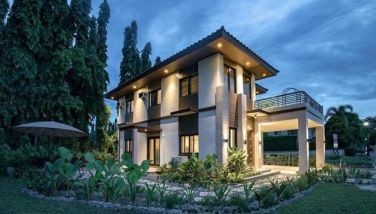G&W Architects to design Ascendos Tower

The tower is 26 storeys and has a floor area approx 28,000 sqm.with the ground floor having commercial spaces which will house tenants to provide services to the offices above. The communications infrastructure is designed to exceed the usual requirements of I.T. offices today to serve the BPO requirements of today and the expected new innovation of the coming future.
Today, G&W is one of the top architects based in the Philippines and the most active in the Fort Global City development. Among projects designed includes: Mercedes Benz Showroom-Global City, MC Home Depot and the new Korean investor project, 42 storeys Module Tower that will soon rise in the City Center. G&W Architects is also the architects of high-end condominiums such as The Grand Hamptons, The Sapphire Residences and Crescent Park Residences.
- Latest






























