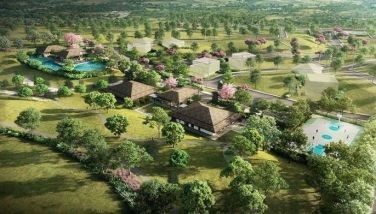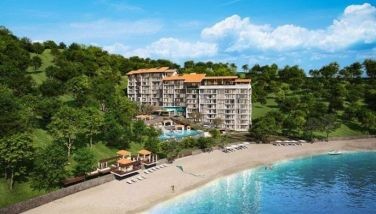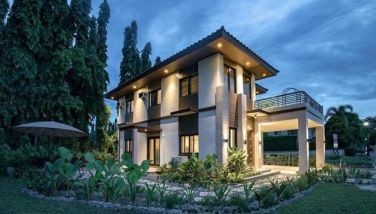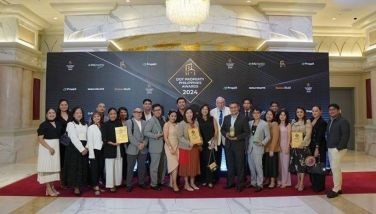Top RP designers pitch ideas for St. Francis
November 18, 2005 | 12:00am
There are two towers rising at the heart of the city. Centrally located at the corners of Shaw Boulevard and St. Francis Street in Mandaluyong City, The St. Francis Towers is the latest luxury residential project of the Kuok Group’s The Shang Grand Tower Corp. Celebrated for their global expertise in property development and multi-awarded for hotel and resort management, the Kuok Group is also the prime mover behind the Shangri-La hotels, the Shangri-La Plaza mall, and of course, the highly successful Shang Grand Tower in Makati.
With direct links to the Edsa Shangri-La Hotel and Shangri-La Plaza through a series of airconditioned elevated walkways, it also has access to the MRT Shaw Station via Shangri-La Plaza. The St. Francis is composed of two towers, each rising to 60 floors. Each tower provides six high-speed passenger lifts and service elevators for residents of any of their studios, one and two-bedroom units (most of which offer a superb view of the city), garden duplexes and penthouses. All units enjoy a light and airy atmosphere due to the high 2.9m clear ceiling heights.
The St. Francis Towers is also a techno connected residence, employing wireless fidelity facilities or WIFI. Residents also have excellent leisure and recreation choices like a multi-purpose room with videoke facilities, clubhouse with gym and aerobics room, games room with sports lounge, spa and steam room, adult and kiddie swimming pools, Jacuzzi, children’s play areas, and an internet center. A Laundromat and a 24-hour convenience store are at hand, as well as concierge service. For special events, a banquet cum function room is available, along with hotel-linked services with EDSA Shangri-La Manila.
With the construction of The St. Francis Towers, the Kuok Group establishes Shangri-La Place, Manila’s new Garden district — where dynamic professionals and young families come to work and play. Within stone’s throw from business establishments like San Miguel Corp. and the Philippine Stock Exchange, prestigious schools like Poveda, acclaimed universities like the University of Asia and the Pacific, and De La Salle in Greenhills, and modern hospitals like Medical City and Cardinal Santos Medical Center, the neighborhood includes top retail shops, entertainment, dining and easy access to the MRT as well as five-star hotel facilities. Once completed, it will be the tallest structures in the area, thus adding more prestige to an already prominent community.
If seeing is believing, then prospective buyers can satisfy their curiosity with a glimpse of The St. Francis Towers model units beside Shangri-La Plaza. The Kuok Group challenged three renowned Filipino interior designers – Ivy Almario, Alicia Erfe, and Anton Mendoza – to release their creativity and offer design suggestions for the units.
Initially, the challenge was met with pleasant surprise at being selected. Then, a bit of apprehension followed because of the scope of the project and the prestige that accompanied such a global corporate client. Nonetheless, the three designers considered it a great honor and privilege to receive the trust of The Kuok Group. And rise to the challenge, they did. The results were magnificently eclectic.
The inspiration for Ivy Almario’s unit is "warm minimalism." The unit was given a contemporary feel through the use of clean lines, beige on beige with accents of orange saffron in the living room and a taupe and off-white scheme for the master’s bedroom. Colors were the unifying design element, thus the use of colors that are smart, elegant and sophisticated. The dark stained furniture complimented the overall "very tailored" look. Ivy remarks that cleanlines need not be antiseptic. Colors need not be white on white. Warmth is introduced through the different fabrics to achieve that tailored look.
For the living room, Ivy favored the luxurious look of silk in varying colors — luxury ivory, luxury topaz, and Nuvola CR32. For the dining room, it was leathery snow, while for the bedroom it was luxury taupe and luxury ice. The Roman shades were done in fancy ivory. The wood foam blinds carried an off white palette, which was consistent with the general direction of warm minimalism.
Alicia Erfe’s design followed the contemporary-eclectic motif. Taking off from the existing design directions that focused on the upscale market, she introduced textures and colors to achieve a cool and fresh feel in some areas, and a warm and classy modern look in others.
Cozy and classy color schemes were enhanced with the use of accent fabrics on pillows and beddings. Modern re-proportioned furniture pieces were used to make spaces look bigger and the variety of finishes provided quaint nuances for the interior spaces.
Alice used modern finishes on expensive wood veneers, soft and textured fabrics, accent lighting, earth — colored and patterned rugs — all of which lent a cozy and luxurious feel. Modern original artworks by young Filipino artists completed the contemporary, classy ambience.
For more information, call tel: +632 634-8080, +632 634-8111 Fax: +632 634-7756 or Email: [email protected], website: www.thestfrancistowers.com.
With direct links to the Edsa Shangri-La Hotel and Shangri-La Plaza through a series of airconditioned elevated walkways, it also has access to the MRT Shaw Station via Shangri-La Plaza. The St. Francis is composed of two towers, each rising to 60 floors. Each tower provides six high-speed passenger lifts and service elevators for residents of any of their studios, one and two-bedroom units (most of which offer a superb view of the city), garden duplexes and penthouses. All units enjoy a light and airy atmosphere due to the high 2.9m clear ceiling heights.
The St. Francis Towers is also a techno connected residence, employing wireless fidelity facilities or WIFI. Residents also have excellent leisure and recreation choices like a multi-purpose room with videoke facilities, clubhouse with gym and aerobics room, games room with sports lounge, spa and steam room, adult and kiddie swimming pools, Jacuzzi, children’s play areas, and an internet center. A Laundromat and a 24-hour convenience store are at hand, as well as concierge service. For special events, a banquet cum function room is available, along with hotel-linked services with EDSA Shangri-La Manila.
With the construction of The St. Francis Towers, the Kuok Group establishes Shangri-La Place, Manila’s new Garden district — where dynamic professionals and young families come to work and play. Within stone’s throw from business establishments like San Miguel Corp. and the Philippine Stock Exchange, prestigious schools like Poveda, acclaimed universities like the University of Asia and the Pacific, and De La Salle in Greenhills, and modern hospitals like Medical City and Cardinal Santos Medical Center, the neighborhood includes top retail shops, entertainment, dining and easy access to the MRT as well as five-star hotel facilities. Once completed, it will be the tallest structures in the area, thus adding more prestige to an already prominent community.
If seeing is believing, then prospective buyers can satisfy their curiosity with a glimpse of The St. Francis Towers model units beside Shangri-La Plaza. The Kuok Group challenged three renowned Filipino interior designers – Ivy Almario, Alicia Erfe, and Anton Mendoza – to release their creativity and offer design suggestions for the units.
Initially, the challenge was met with pleasant surprise at being selected. Then, a bit of apprehension followed because of the scope of the project and the prestige that accompanied such a global corporate client. Nonetheless, the three designers considered it a great honor and privilege to receive the trust of The Kuok Group. And rise to the challenge, they did. The results were magnificently eclectic.
The inspiration for Ivy Almario’s unit is "warm minimalism." The unit was given a contemporary feel through the use of clean lines, beige on beige with accents of orange saffron in the living room and a taupe and off-white scheme for the master’s bedroom. Colors were the unifying design element, thus the use of colors that are smart, elegant and sophisticated. The dark stained furniture complimented the overall "very tailored" look. Ivy remarks that cleanlines need not be antiseptic. Colors need not be white on white. Warmth is introduced through the different fabrics to achieve that tailored look.
For the living room, Ivy favored the luxurious look of silk in varying colors — luxury ivory, luxury topaz, and Nuvola CR32. For the dining room, it was leathery snow, while for the bedroom it was luxury taupe and luxury ice. The Roman shades were done in fancy ivory. The wood foam blinds carried an off white palette, which was consistent with the general direction of warm minimalism.
Alicia Erfe’s design followed the contemporary-eclectic motif. Taking off from the existing design directions that focused on the upscale market, she introduced textures and colors to achieve a cool and fresh feel in some areas, and a warm and classy modern look in others.
Cozy and classy color schemes were enhanced with the use of accent fabrics on pillows and beddings. Modern re-proportioned furniture pieces were used to make spaces look bigger and the variety of finishes provided quaint nuances for the interior spaces.
Alice used modern finishes on expensive wood veneers, soft and textured fabrics, accent lighting, earth — colored and patterned rugs — all of which lent a cozy and luxurious feel. Modern original artworks by young Filipino artists completed the contemporary, classy ambience.
For more information, call tel: +632 634-8080, +632 634-8111 Fax: +632 634-7756 or Email: [email protected], website: www.thestfrancistowers.com.
BrandSpace Articles
<
>
- Latest
Latest
Latest
October 23, 2024 - 9:30am
By May Dedicatoria | October 23, 2024 - 9:30am
October 11, 2024 - 3:45pm
October 11, 2024 - 3:45pm
October 10, 2024 - 11:30am
October 10, 2024 - 11:30am
October 5, 2024 - 12:08pm
October 5, 2024 - 12:08pm
September 24, 2024 - 1:00pm
September 24, 2024 - 1:00pm
September 13, 2024 - 4:00pm
September 13, 2024 - 4:00pm
Recommended




























