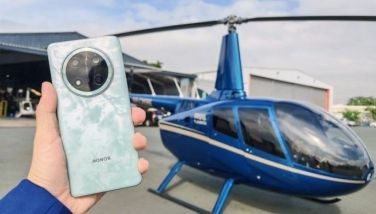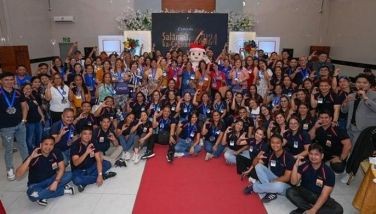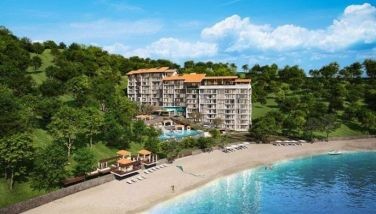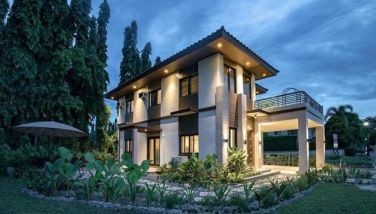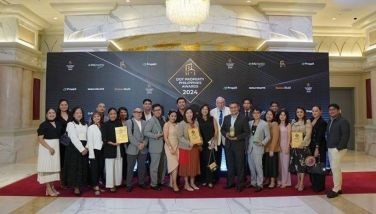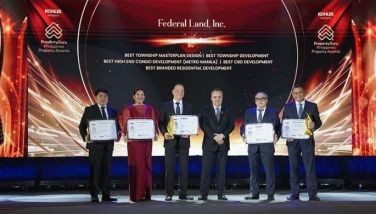New shoppers’ Haven
November 18, 2005 | 12:00am
Shopping will soon pick up along Makati Avenue as a new shoppers mecca rises within the heart of the country’s premier commercial district, offering fashion, dining and entertainment packaged in a lifestyle concept and design that breaks the mold of mall architecture.
Dubbed The A. Venue Events Mall, this bold new commercial center will feature three levels of shopping concourse and will soon be one of the finest examples of subtle modern contemporary design that incorporates geometric forms, simplicity and fine lines rarely seen in mall designs.
"The overall imagery of the project is to merge the contemporary with modernity of times. We originally programmed The A. Venue Events Mall with Modern Contemporary inspired designs, that infuses a home-like approach with a large pavilion for different activities or simply as an event-gathering place," stated Jonathan Gan, the lead architect tapped by Antel Land Holdings to design a mall that would compliment the theme and lifestyle approach of The A. Venue Residences.
Gan explained that the commercial complex will be presented as a bustling neighborhood mall, as it rises adjacent to the new residential and hotel tower known as The A. Venue Residences.
"The A. Venue Events Mall’s design is inspired by both east and west mentality, but we mostly leaned towards the concept of Modern Asian Style, which is among the first to be implemented in the history of mall culture in the Philippines," shared Gan.
Gan described a mall where sidewalks would be shaded from the sun via trellises and where a promenade would be carefully orchestrated and complimented with lush landscaping to provide the perfect setting for al-fresco dining.
Thus The A. Venue Mall veered away from the typical architectures of mall design, which are commonly climate-controlled, massive, monolithic windowless blocks with a central atrium. The new mall will feature modern steel and glass construction, with wide windows to provide added illumination inside and accent outside views of the building. Clean lines, earth tone colors, concrete pedestals with stone cladding finishes, steel grilles, on-stilts roofing and even a variety of murals complete the picture of subtleness and elegance of truly Asian, yet modern mall.
Inside, the ground floor and second floor level contains a double corridor that will be lined with commercial establishments. It offers stage-set architecture designed for the uninterrupted visual pleasure of those inside the premises. There will also be an entertainment mall that will fully integrate rows of restaurants and bars with different entertainment facilities.
At the ground level, the party and event’s lifestyle theme becomes immediately apparent with the 1500 sqm soundproofed events venue known as The Antel Venue. Equipped with the latest audio technology, this area is envisioned to play host to high-end events and trade expos, both local and international alike.
At the second level, a lifestyle of dining can be enjoyed via the generous balconies, which serve as al-fresco dining areas for restaurant establishments. Dining aficionados will also enjoy hours of culinary delights at the "Hawkers Center" which will be open until 2 in the morning.
The third level will highlight shopping lifestyle at its best with exhibit style stalls or "tiange" set-ups favored by bargain shoppers who will soon spend endless fun-filled hours strolling through the shops for valuable finds and great buys.
Once completed, the new A. Venue Mall will be a fitting addition to the theme and lifestyle concept of The A. Venue Residences, offering new ways of enjoying the best of cosmopolitan lifestyles right in the heart of Makati.
For inquiries on The A. Venue Mall, call 7572615-16 or visit www.antel.com.ph.
Dubbed The A. Venue Events Mall, this bold new commercial center will feature three levels of shopping concourse and will soon be one of the finest examples of subtle modern contemporary design that incorporates geometric forms, simplicity and fine lines rarely seen in mall designs.
"The overall imagery of the project is to merge the contemporary with modernity of times. We originally programmed The A. Venue Events Mall with Modern Contemporary inspired designs, that infuses a home-like approach with a large pavilion for different activities or simply as an event-gathering place," stated Jonathan Gan, the lead architect tapped by Antel Land Holdings to design a mall that would compliment the theme and lifestyle approach of The A. Venue Residences.
Gan explained that the commercial complex will be presented as a bustling neighborhood mall, as it rises adjacent to the new residential and hotel tower known as The A. Venue Residences.
"The A. Venue Events Mall’s design is inspired by both east and west mentality, but we mostly leaned towards the concept of Modern Asian Style, which is among the first to be implemented in the history of mall culture in the Philippines," shared Gan.
Gan described a mall where sidewalks would be shaded from the sun via trellises and where a promenade would be carefully orchestrated and complimented with lush landscaping to provide the perfect setting for al-fresco dining.
Thus The A. Venue Mall veered away from the typical architectures of mall design, which are commonly climate-controlled, massive, monolithic windowless blocks with a central atrium. The new mall will feature modern steel and glass construction, with wide windows to provide added illumination inside and accent outside views of the building. Clean lines, earth tone colors, concrete pedestals with stone cladding finishes, steel grilles, on-stilts roofing and even a variety of murals complete the picture of subtleness and elegance of truly Asian, yet modern mall.
Inside, the ground floor and second floor level contains a double corridor that will be lined with commercial establishments. It offers stage-set architecture designed for the uninterrupted visual pleasure of those inside the premises. There will also be an entertainment mall that will fully integrate rows of restaurants and bars with different entertainment facilities.
At the ground level, the party and event’s lifestyle theme becomes immediately apparent with the 1500 sqm soundproofed events venue known as The Antel Venue. Equipped with the latest audio technology, this area is envisioned to play host to high-end events and trade expos, both local and international alike.
At the second level, a lifestyle of dining can be enjoyed via the generous balconies, which serve as al-fresco dining areas for restaurant establishments. Dining aficionados will also enjoy hours of culinary delights at the "Hawkers Center" which will be open until 2 in the morning.
The third level will highlight shopping lifestyle at its best with exhibit style stalls or "tiange" set-ups favored by bargain shoppers who will soon spend endless fun-filled hours strolling through the shops for valuable finds and great buys.
Once completed, the new A. Venue Mall will be a fitting addition to the theme and lifestyle concept of The A. Venue Residences, offering new ways of enjoying the best of cosmopolitan lifestyles right in the heart of Makati.
For inquiries on The A. Venue Mall, call 7572615-16 or visit www.antel.com.ph.
BrandSpace Articles
<
>
- Latest
Latest
Latest
October 11, 2024 - 3:45pm
October 11, 2024 - 3:45pm
October 10, 2024 - 11:30am
October 10, 2024 - 11:30am
October 5, 2024 - 12:08pm
October 5, 2024 - 12:08pm
September 24, 2024 - 1:00pm
September 24, 2024 - 1:00pm
September 13, 2024 - 4:00pm
September 13, 2024 - 4:00pm
September 9, 2024 - 9:45am
September 9, 2024 - 9:45am
Recommended







