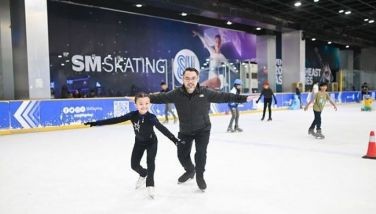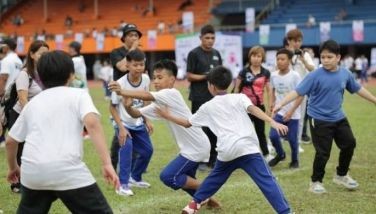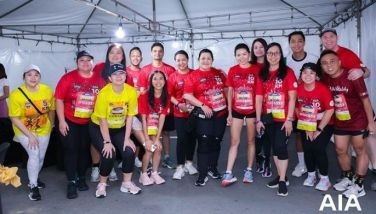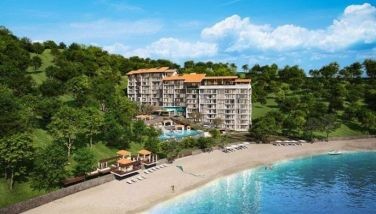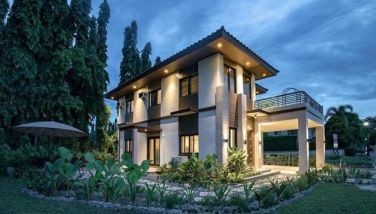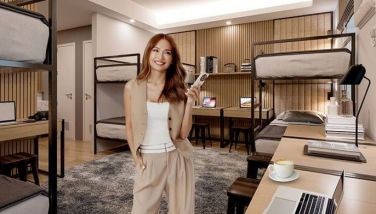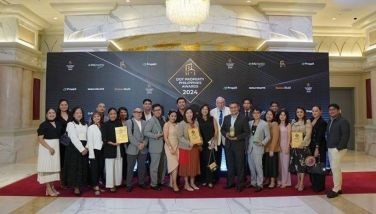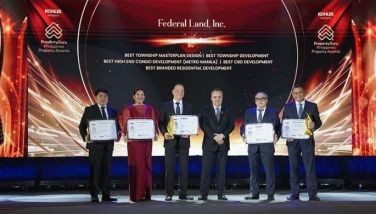The beauty of Anvaya Cove
July 15, 2005 | 12:00am
The essential elements of Ayala Land Inc.’s (ALI) first venture into residential leisure development are now coming into form in its chosen breathtaking site, through a carefully crafted masterplan that complements its surrounding environs – a unique architectural style set to blend beautifully with nature, expressing the vision of the country’s premier real-estate developer for the heart of the project: the family.
Anvaya Cove, inspired by the ancient Sanskrit term which means "family," is Ayala Land’s pioneering project in the North set to become a premier residential leisure community. Nestled in a charming seaside estate in Morong, Bataan just minutes south of the Subic Bay Freeport, Anvaya Cove aims to redefine the concept of leisure community by making central to its concept the idea of forging family bonding memories. Every aspect of the development will be geared towards creating the perfect setting for meaningful family interaction in a more natural setting.
The project will integrate leisure living with the natural charms of the countryside, its most notable features consisting of gently rolling terrain of mango and narra trees, a peak elevation of 135 meters, a 3.5-km coastline, and spectacular views of Subic Bay and surrounding mountain ranges. Spanning a total area of 320 hectares, Anvaya Cove will offer a Beach and Nature Club and a residential component comprised of neighborhood lots and pre-constructed villas a short walk from the beach, for vacation houses or eventually even for primary and retirement homes.
Anvaya Cove’s design concept could be considered a true deference to the lay of the land, enhancing the natural beauty of its landscapes.
Andy Locsin, at the helm of his father’s renowned, pioneering Filipino architectural firm L.V. Locsin & Partners, said that their group came up with a design concept that protects the natural character of the site and takes advantage of its spectacular beauty. "We want Anvaya Cove to look like it arose from the ground, so even the choice of materials and colors reflects a harmonious fit to the natural surroundings," he explained. "We tried to do a minimum of cut and build, and tried to respect the lay of the land, so it feels like the architecture is of the place. There was a very strong feeling not to overwhelm what is naturally there so colors and structures almost disappear into the landscape and feel like they’ve always been part of the setting. It’s not about conquering nature, but living with it."
Locsin elaborated that the architecture and the design adapted a very strong Asian feel which was appropriate to the location. "We wanted the place to feel that it’s grown from an Asian root and yet, not completely Pinoy. We were looking for an architecture that is somewhat timeless, and almost very Asian in feeling, but you cannot pin it down to any particular country or culture. There are many elements of certain things that were mixed in. And the hope was we came up with an architecture that was different and unique and self-referential. In other words, you won’t see it anywhere else."
Another principle implemented to protect the site’s natural features is cluster development, for the structures that will house the various recreational facilities. Locsin said the structural components were broken down into smaller segments and in a modular way where expansion can be done over time as needed. Instead of a vertical structure for a hotel, for instance, the planners chose multi-dwelling units – suites in separate modules which are more appropriate to the setting.
"Seamless transitions" will also be achieved between artifical and natural elements. The clubhouse takes utmost advantage of this setting as it will sit at the edge of the enhanced sandy area, seamlessly integrated with the edge of the actual natural beach. The recreated sand area acts as a secondary beach which caters to the preference of urban dwellers, providing several venues for outdoor dining, lounging around, and recreational activities. Similarly, almost as important as the beach itself is the feature of a half-natural, half man-made lagoon which is incorporated in the design of the clubhouse. "It’s been reshaped to interact with the architecture," said Locsin.
To further uphold and concretize the family bonding goal of the project, the architects chose community spaces and other elements to foster activities among members of the family. "The clubhouse design is very free, wherein you have few walls and open spaces, among others. It leads to a swimming pool surrounded by little nooks and crannies which allow small groups to sit around, feel intimate, and not get lost. From a design standpoint, we use a very humane scale even if the buildings are large," Locsin expounded.
For the overnight accommodations in the Beach and Nature Club, Locsin emphasized that a lot of provisions were made to accommodate many semi-public places, where rooms are clustered around some centralized places like small balconies or porches so people can gather and sit around. "It’s not a shoebox-like hotel. There are some units that have gathering spaces, so a fairly large family and their friends can rent a little place and gather around an eating area, and interact," said Locsin of the unique concept.
Naturally, the seaside component of the development will play a central role for other family activities. Locsin described the beach and surrounding natural environment as having a certain rugged beauty to it. "If you look at the water line, the beach is divisible into two or three parts. There’s a section that’s really ideal for swimming that is fairly rock and coral-free. There is an area where you can build a boardwalk that shoots out into the middle of the water for watersports like jetski and speedboat that is further away from the shore and from the swimmers," Locsin further explained.
What could be considered as the architectural centerpiece of Anvaya Cove is the Beach and Nature Club, which stretches over 12 hectares and has a constructed floor area of 2,500 sq.m. Its most important architectural feature is the roof shape of the clubhouse and the adjunct facilities.
Locsin further described it: "We came up with a peculiar shape that was derived from a particular proportion of a semi-circle which forms the profile of the roof. It is sort of pinged at the top and flares down to a slope. We tried to use that proportion as the basis for the roof shapes of all the important buildings in the site and tied them all together. And that simple geometry gave rise to a bunch of design solutions that were unique, such as floating walls to offset against the roof. These are very simple surfaces, and yet have a very dramatic quality to it."
The architecture served to create comfort and convenience for the structures’ inhabitants as well. "We played a lot with the roofs and the walls, added a lot of transparencies to give opportunity for air to circulate within the structures," Locsin added.
For materials, the architects used the available local stones, some wood and very lightweight, durable material for the roof. These were also effectively echoed in the recreational facilities such as the boat house, beach bar, spa, wine bar, view pavilions, the chapel and watersports pavilion.
"We found Anvaya Cove to be a very exciting project because we were given creative freedom to interpret what our clients wanted. It was an interactive process all throughout, and it was refreshing to work with Ayala in creating a project that is totally unique and gives due respect to the environment," stated Locsin. "We agreed on a philosophy wherein when you leave this earth, you should leave the smallest possible footprint."
As the structures of Anvaya Cove come into shape, so will the vision of a top leisure destination for Filipino families become a reality not only for its architects, designers, and builders, but most importantly, for the Filipino families themselves.
Anvaya Cove will be finally unveiled in a grand public launch slated early July 2005.
For information on Ayala Land projects, call 728-7000, e-mail [email protected] or visit www.ayalaland.com.ph.
Anvaya Cove, inspired by the ancient Sanskrit term which means "family," is Ayala Land’s pioneering project in the North set to become a premier residential leisure community. Nestled in a charming seaside estate in Morong, Bataan just minutes south of the Subic Bay Freeport, Anvaya Cove aims to redefine the concept of leisure community by making central to its concept the idea of forging family bonding memories. Every aspect of the development will be geared towards creating the perfect setting for meaningful family interaction in a more natural setting.
The project will integrate leisure living with the natural charms of the countryside, its most notable features consisting of gently rolling terrain of mango and narra trees, a peak elevation of 135 meters, a 3.5-km coastline, and spectacular views of Subic Bay and surrounding mountain ranges. Spanning a total area of 320 hectares, Anvaya Cove will offer a Beach and Nature Club and a residential component comprised of neighborhood lots and pre-constructed villas a short walk from the beach, for vacation houses or eventually even for primary and retirement homes.
Andy Locsin, at the helm of his father’s renowned, pioneering Filipino architectural firm L.V. Locsin & Partners, said that their group came up with a design concept that protects the natural character of the site and takes advantage of its spectacular beauty. "We want Anvaya Cove to look like it arose from the ground, so even the choice of materials and colors reflects a harmonious fit to the natural surroundings," he explained. "We tried to do a minimum of cut and build, and tried to respect the lay of the land, so it feels like the architecture is of the place. There was a very strong feeling not to overwhelm what is naturally there so colors and structures almost disappear into the landscape and feel like they’ve always been part of the setting. It’s not about conquering nature, but living with it."
Locsin elaborated that the architecture and the design adapted a very strong Asian feel which was appropriate to the location. "We wanted the place to feel that it’s grown from an Asian root and yet, not completely Pinoy. We were looking for an architecture that is somewhat timeless, and almost very Asian in feeling, but you cannot pin it down to any particular country or culture. There are many elements of certain things that were mixed in. And the hope was we came up with an architecture that was different and unique and self-referential. In other words, you won’t see it anywhere else."
Another principle implemented to protect the site’s natural features is cluster development, for the structures that will house the various recreational facilities. Locsin said the structural components were broken down into smaller segments and in a modular way where expansion can be done over time as needed. Instead of a vertical structure for a hotel, for instance, the planners chose multi-dwelling units – suites in separate modules which are more appropriate to the setting.
"Seamless transitions" will also be achieved between artifical and natural elements. The clubhouse takes utmost advantage of this setting as it will sit at the edge of the enhanced sandy area, seamlessly integrated with the edge of the actual natural beach. The recreated sand area acts as a secondary beach which caters to the preference of urban dwellers, providing several venues for outdoor dining, lounging around, and recreational activities. Similarly, almost as important as the beach itself is the feature of a half-natural, half man-made lagoon which is incorporated in the design of the clubhouse. "It’s been reshaped to interact with the architecture," said Locsin.
To further uphold and concretize the family bonding goal of the project, the architects chose community spaces and other elements to foster activities among members of the family. "The clubhouse design is very free, wherein you have few walls and open spaces, among others. It leads to a swimming pool surrounded by little nooks and crannies which allow small groups to sit around, feel intimate, and not get lost. From a design standpoint, we use a very humane scale even if the buildings are large," Locsin expounded.
For the overnight accommodations in the Beach and Nature Club, Locsin emphasized that a lot of provisions were made to accommodate many semi-public places, where rooms are clustered around some centralized places like small balconies or porches so people can gather and sit around. "It’s not a shoebox-like hotel. There are some units that have gathering spaces, so a fairly large family and their friends can rent a little place and gather around an eating area, and interact," said Locsin of the unique concept.
What could be considered as the architectural centerpiece of Anvaya Cove is the Beach and Nature Club, which stretches over 12 hectares and has a constructed floor area of 2,500 sq.m. Its most important architectural feature is the roof shape of the clubhouse and the adjunct facilities.
Locsin further described it: "We came up with a peculiar shape that was derived from a particular proportion of a semi-circle which forms the profile of the roof. It is sort of pinged at the top and flares down to a slope. We tried to use that proportion as the basis for the roof shapes of all the important buildings in the site and tied them all together. And that simple geometry gave rise to a bunch of design solutions that were unique, such as floating walls to offset against the roof. These are very simple surfaces, and yet have a very dramatic quality to it."
The architecture served to create comfort and convenience for the structures’ inhabitants as well. "We played a lot with the roofs and the walls, added a lot of transparencies to give opportunity for air to circulate within the structures," Locsin added.
For materials, the architects used the available local stones, some wood and very lightweight, durable material for the roof. These were also effectively echoed in the recreational facilities such as the boat house, beach bar, spa, wine bar, view pavilions, the chapel and watersports pavilion.
As the structures of Anvaya Cove come into shape, so will the vision of a top leisure destination for Filipino families become a reality not only for its architects, designers, and builders, but most importantly, for the Filipino families themselves.
Anvaya Cove will be finally unveiled in a grand public launch slated early July 2005.
BrandSpace Articles
<
>
- Latest
Latest
Latest
October 11, 2024 - 3:45pm
October 11, 2024 - 3:45pm
October 10, 2024 - 11:30am
October 10, 2024 - 11:30am
October 5, 2024 - 12:08pm
October 5, 2024 - 12:08pm
September 24, 2024 - 1:00pm
September 24, 2024 - 1:00pm
September 13, 2024 - 4:00pm
September 13, 2024 - 4:00pm
September 9, 2024 - 9:45am
September 9, 2024 - 9:45am
Recommended






