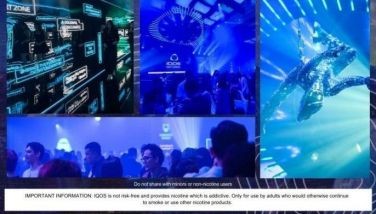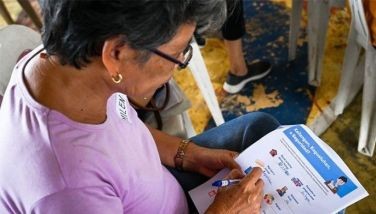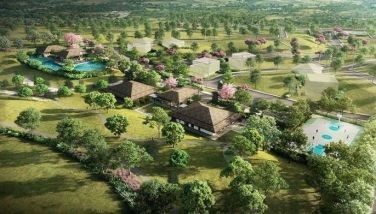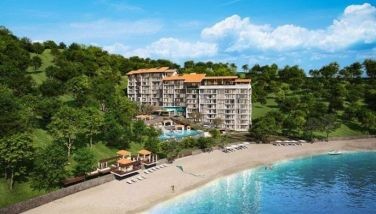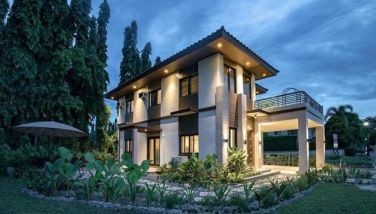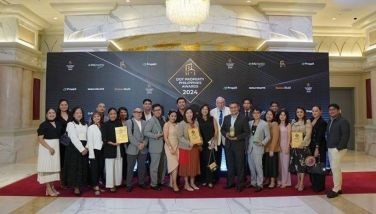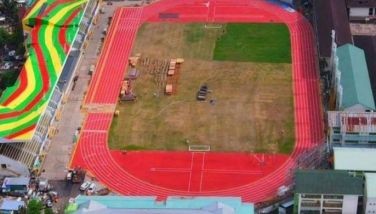SM City San Lazaro opens
July 8, 2005 | 12:00am
Great shopping and fun go to the heart of the city as SM Prime opens its twentieth supermall, SM City San Lazaro to the public on Friday, July 15. Located at a four hectare property at the corner of AH Lacson St. (formerly Governor Forbes Avenue) and Felix Huertas Street at the northeaster section of the City of Manila, the new mall’s site is both historic and bustling.
On one hand, it is located in the former Manila Jockey Club area of the San Lazaro Hippodrome. One of the country’s oldest racing clubs and the first in Southeast Asia, the Manila Jockey Club was formed in the summer of 1867 by a group of sportsmen led by Jose de la Gandara y Navarro, the Spanish governor general of the Philippines.
The MJC has evolved over the years to become the premier place for horse racing enthusiasts, and is today being prepared for its development into a mixed-used commercial complex, part of which will be SM City San Lazaro.
Likewise, the area is a short ride from some of the busiest sections of Manila – the university belt, downtown, and Chinatown. It is conveniently located beside LRT stations in Tayuman and Blumentritt; major schools like the University of Santo Tomas and Far Eastern University; as well as commercial and residential establishments in the three areas.
The four level mall will have 177,000 square meters in great shopping, leisure, and entertainment space. SM mainstays like the SM Department Store, SM Supermarket, the SM Food Court and the SM Cinema, which will have six state of the art screens will anchor the new mall.
SM City San Lazaro will also have exciting fashion boutiques, jewelry stores, home stores, book stores, and novelty shops; as well as known international and local food chains and specialty restaurants. It will also have service outlets, as well as computer stores, telecom centers, and internet cafes for the cyber generation.
For customer convenience, SM City San Lazaro will have six levels of parking with 1,095 slots; plus an additional level for future expansion. The mall’s innovative architectural design will be a big attraction for customers – an Exterior Interior Finishing System (EIFS) with a stucco finish in the facade, plus a series of photo billboards and banners that will accentuate the beauty of the building.
SM City San Lazaro was designed by Jose Siao Ling and Associates with architect Juanito Yan as design consultant, DA Abcede and Associates is its project manager, while New Golden City Builders is its general contractors.
On one hand, it is located in the former Manila Jockey Club area of the San Lazaro Hippodrome. One of the country’s oldest racing clubs and the first in Southeast Asia, the Manila Jockey Club was formed in the summer of 1867 by a group of sportsmen led by Jose de la Gandara y Navarro, the Spanish governor general of the Philippines.
The MJC has evolved over the years to become the premier place for horse racing enthusiasts, and is today being prepared for its development into a mixed-used commercial complex, part of which will be SM City San Lazaro.
Likewise, the area is a short ride from some of the busiest sections of Manila – the university belt, downtown, and Chinatown. It is conveniently located beside LRT stations in Tayuman and Blumentritt; major schools like the University of Santo Tomas and Far Eastern University; as well as commercial and residential establishments in the three areas.
The four level mall will have 177,000 square meters in great shopping, leisure, and entertainment space. SM mainstays like the SM Department Store, SM Supermarket, the SM Food Court and the SM Cinema, which will have six state of the art screens will anchor the new mall.
SM City San Lazaro will also have exciting fashion boutiques, jewelry stores, home stores, book stores, and novelty shops; as well as known international and local food chains and specialty restaurants. It will also have service outlets, as well as computer stores, telecom centers, and internet cafes for the cyber generation.
For customer convenience, SM City San Lazaro will have six levels of parking with 1,095 slots; plus an additional level for future expansion. The mall’s innovative architectural design will be a big attraction for customers – an Exterior Interior Finishing System (EIFS) with a stucco finish in the facade, plus a series of photo billboards and banners that will accentuate the beauty of the building.
SM City San Lazaro was designed by Jose Siao Ling and Associates with architect Juanito Yan as design consultant, DA Abcede and Associates is its project manager, while New Golden City Builders is its general contractors.
BrandSpace Articles
<
>
- Latest
Latest
Latest
October 23, 2024 - 9:30am
By May Dedicatoria | October 23, 2024 - 9:30am
October 11, 2024 - 3:45pm
October 11, 2024 - 3:45pm
October 10, 2024 - 11:30am
October 10, 2024 - 11:30am
October 5, 2024 - 12:08pm
October 5, 2024 - 12:08pm
September 24, 2024 - 1:00pm
September 24, 2024 - 1:00pm
September 13, 2024 - 4:00pm
September 13, 2024 - 4:00pm
Recommended






