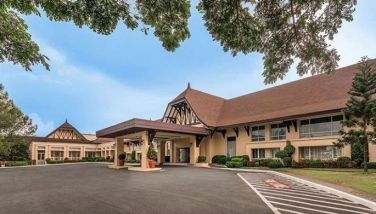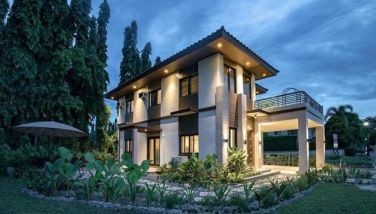Soho Central model unit unveiling a success
May 22, 2004 | 12:00am
It rained hard in the morning of April 19, but fortunately drained mid-afternoon right in time for the Grand Opening of the Soho Central Model Unit at the EDSA Central Mall.
The affair which formally starts at 5 p.m. had guests arriving as early as 3 p.m. But with everything set and ready, the more than 500 guests were immediately treated to cocktails whilst they marvel at the showroom — a two bedroom and a studio cum one bedroom residences.
The studio cum one bedroom features, kitchen and dining area with toilet and bath, while two bedroom flat unit consists of a master’s bedroom with closet space, a spare bedroom, adjoining living, kitchen and dining area and a toilet and bath. All Soho Central units extend into a balcony.
Despite the unit’s apparent minimalism in design and concept, both yield a distinct style and a few pleasant surprises to the rigors of urban living. It gave guests a striking impression of the chic "New York" style of living. The spaces with its clean lines and uncluttered openness are punctuated by a few electric design elements in bold and dramatic colors. Precious decorative treasures and intriguing pieces also accentuate both model residences. The bedrooms become more intimate embodying a character all its own. The master’s room is sophisticated and lucid while the 2nd bedroom designed as a kid’s room is enriched in bright, playful mood. Both kitchens are modern and stylish.
Soho Central is a beautifully crafted 35-story residential condominium uniquely built around the concept of Transportation Oriented Development (TOD).
The affair which formally starts at 5 p.m. had guests arriving as early as 3 p.m. But with everything set and ready, the more than 500 guests were immediately treated to cocktails whilst they marvel at the showroom — a two bedroom and a studio cum one bedroom residences.
The studio cum one bedroom features, kitchen and dining area with toilet and bath, while two bedroom flat unit consists of a master’s bedroom with closet space, a spare bedroom, adjoining living, kitchen and dining area and a toilet and bath. All Soho Central units extend into a balcony.
Despite the unit’s apparent minimalism in design and concept, both yield a distinct style and a few pleasant surprises to the rigors of urban living. It gave guests a striking impression of the chic "New York" style of living. The spaces with its clean lines and uncluttered openness are punctuated by a few electric design elements in bold and dramatic colors. Precious decorative treasures and intriguing pieces also accentuate both model residences. The bedrooms become more intimate embodying a character all its own. The master’s room is sophisticated and lucid while the 2nd bedroom designed as a kid’s room is enriched in bright, playful mood. Both kitchens are modern and stylish.
Soho Central is a beautifully crafted 35-story residential condominium uniquely built around the concept of Transportation Oriented Development (TOD).
BrandSpace Articles
<
>
- Latest
Latest
Latest
October 23, 2024 - 9:30am
By May Dedicatoria | October 23, 2024 - 9:30am
October 11, 2024 - 3:45pm
October 11, 2024 - 3:45pm
October 10, 2024 - 11:30am
October 10, 2024 - 11:30am
October 5, 2024 - 12:08pm
October 5, 2024 - 12:08pm
September 24, 2024 - 1:00pm
September 24, 2024 - 1:00pm
September 13, 2024 - 4:00pm
September 13, 2024 - 4:00pm
Recommended






























