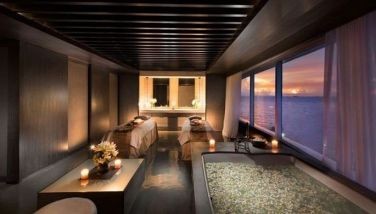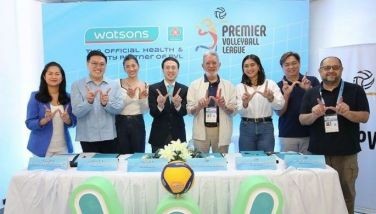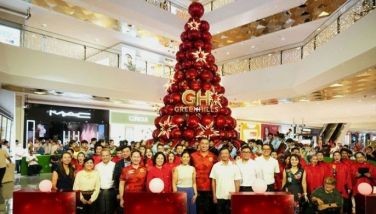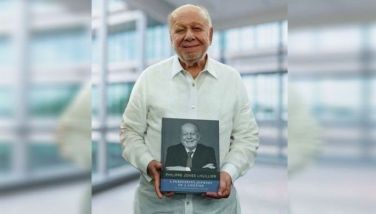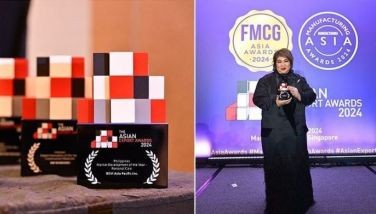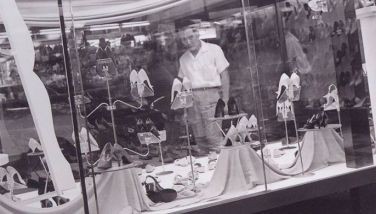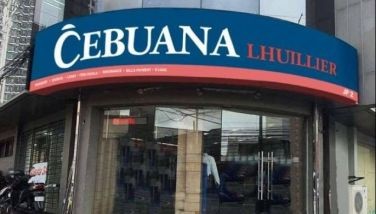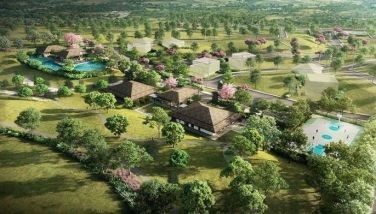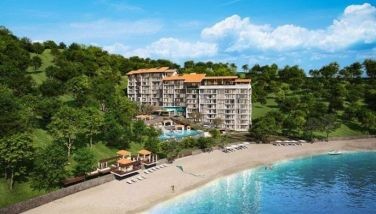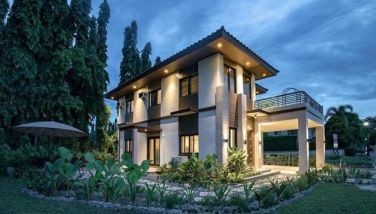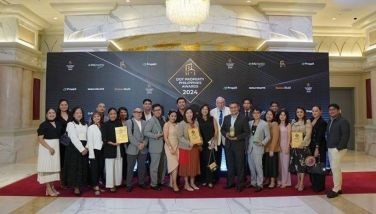Innovative architecture at Leisure Farms
July 13, 2002 | 12:00am
Leisure Farms, the country’s first residential hobby farming and agro-tourism community, aside from introducing new agricultural technology, features innovative, Filipino-style architecture. The very first structure on the site – blessed in October 2001 together with the groundbreaking of Leisure Farms – the project’s Information Center/model house brings life to the farm experience with a fresh blend of form and function in a brilliant design concept.
Circular, like a giant gazebo, atop a wide hill close to the project’s Demo Farms, in the middle of the 116 hectares of rolling terrain, the InfoCentre is a cozy place where visitors can lounge around, enjoy the cool, breezy climate, learn about the farm site, and where farm lot owners can enjoy a taste of the Leisure Farms experience.
The InfoCentre/model house was designed by Visual Theming Consultant Ludwig Alvarez – who is part of the design team of the famous Moonwalk Chapel in Moonwalk, Las Piñas – and Palafox Associates’ Architects.
Featuring neo-vernacular architecture, the InfoCenter is extremely comfortable, functional, and convenient. The house’s roof is made of anahaw leaves, which has natural insulating qualities. Open architecture – railings on the sides, no walls – allow passive cooling. It’s cool even at high noon, so there’s no need at all for artificial ventilation.
The basic design is tent-like with one column in the center, and everything held up by a tensile cable system. There’s a pantry toilet and bath, a loft, open space, and storage area with lockable sliding doors. The 80 sqm floor space fits 70 people, with room to spare.
Since each lot owner is required to put up one house on his farmlot (The lots are divided into 1,000-1,500 square meters per lot), he may choose to model his house after the InfoCentre. Residents are free to use a design of their choice, within certain parameters, or revise the model house design, make it bigger or smaller, or even create an actual house structure based on the model house.
The InfoCentre’s architecture is reminiscent of the bahay kubo tradition in native "architecture." The design makes use of natural materials organic textures, giving it a light, breezy, relaxing feel. Its natural and visibly Filipino design blends in with the majestic surroundings. From the house, as with any area on the site, one can hear the soothing sound of crickets and enjoy the view of Mt. Batulao and Balayan bay.
The Leisure Farms project is envisioned to be a great weekend place, a refreshing, relaxing place for the hobby farmers, or "gentleman farmers" who work during the week, and come to the farm on weekends to relax, to have a real taste of nature.
Circular, like a giant gazebo, atop a wide hill close to the project’s Demo Farms, in the middle of the 116 hectares of rolling terrain, the InfoCentre is a cozy place where visitors can lounge around, enjoy the cool, breezy climate, learn about the farm site, and where farm lot owners can enjoy a taste of the Leisure Farms experience.
The InfoCentre/model house was designed by Visual Theming Consultant Ludwig Alvarez – who is part of the design team of the famous Moonwalk Chapel in Moonwalk, Las Piñas – and Palafox Associates’ Architects.
Featuring neo-vernacular architecture, the InfoCenter is extremely comfortable, functional, and convenient. The house’s roof is made of anahaw leaves, which has natural insulating qualities. Open architecture – railings on the sides, no walls – allow passive cooling. It’s cool even at high noon, so there’s no need at all for artificial ventilation.
The basic design is tent-like with one column in the center, and everything held up by a tensile cable system. There’s a pantry toilet and bath, a loft, open space, and storage area with lockable sliding doors. The 80 sqm floor space fits 70 people, with room to spare.
Since each lot owner is required to put up one house on his farmlot (The lots are divided into 1,000-1,500 square meters per lot), he may choose to model his house after the InfoCentre. Residents are free to use a design of their choice, within certain parameters, or revise the model house design, make it bigger or smaller, or even create an actual house structure based on the model house.
The InfoCentre’s architecture is reminiscent of the bahay kubo tradition in native "architecture." The design makes use of natural materials organic textures, giving it a light, breezy, relaxing feel. Its natural and visibly Filipino design blends in with the majestic surroundings. From the house, as with any area on the site, one can hear the soothing sound of crickets and enjoy the view of Mt. Batulao and Balayan bay.
The Leisure Farms project is envisioned to be a great weekend place, a refreshing, relaxing place for the hobby farmers, or "gentleman farmers" who work during the week, and come to the farm on weekends to relax, to have a real taste of nature.
BrandSpace Articles
<
>
- Latest
Latest
Latest
October 23, 2024 - 9:30am
By May Dedicatoria | October 23, 2024 - 9:30am
October 11, 2024 - 3:45pm
October 11, 2024 - 3:45pm
October 10, 2024 - 11:30am
October 10, 2024 - 11:30am
October 5, 2024 - 12:08pm
October 5, 2024 - 12:08pm
September 24, 2024 - 1:00pm
September 24, 2024 - 1:00pm
September 13, 2024 - 4:00pm
September 13, 2024 - 4:00pm
Recommended






