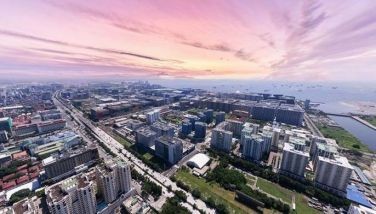“Green architecture” for Mandaue’s new gov’t center
CEBU, Philippines - Mandaue City’s new government center will rise from an 8,000-sq. meter lot where the old public market is standing at present.
Here, the city will apply the 10 principles of green architecture, which will help the city save on electricity and water.
City administrator James Abadia said green architecture will keep the heat out, keep light in, catch the breeze, insulate the roof, harvest rainwater, recycle waste, efficient lighting, thermal comfort, renewable material, and alternative energy.
Abadia said the new city hall will be a different type of building because it allows the air and light to get inside to conserve energy.
The city government is developing the concept of a 23-story-building to accommodate all of the city government’s 36 departments, and make it a “one-stop-shop.â€
The area measures 8,000 square meters.
It is near the National Shrine of Saint Joseph, heritage plaza, and the Presidencia building which is the current city hall.
With the old market as the site for the construction of the new city hall, it’s just like keeping the city’s heritage site and preserving the charm of Mandaue being a small town before it evolved into a city, Abadia said.
“Kanang naa gihapon ang church, plaza, city hall, and it is straight towards “Bantayan sa Hari†ang iyang line of site,†Abadia said.
The building was inspired by the “Bantayan sa Hari†structure – a tower where watchmen stayed to guard their village.
The first few floors of the building will be rented out to generate income while more than 500 parking spaces will be available to the public.
Abadia said the government center will be visible from the Mandaue-Mactan Bridge.
Its construction will take 3 to 4 years to complete.
He said once the building is finished, “The Presidencia,†or old city hall will be turned into a museum. (FREEMAN)
- Latest























