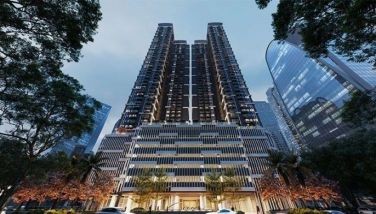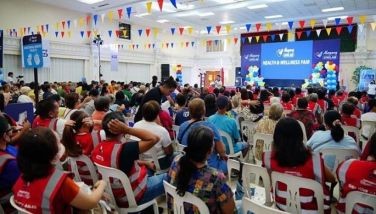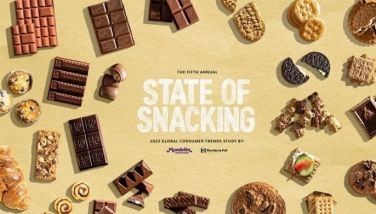Better homes for the Bajaus
CEBU, Philippines - Past stories describe Bajaus as sea-oriented people living in houses with bamboo stilts along the seashores. Over time, many Bajaus learned to adapt to the city life with what they have. About 140 Bajau families in Sitio Puntod, Mambaling, Cebu City are living in shanties made of scrap materials like plastic sheets and plywood.
Among them is the Jawali family who, in 2005, built a small house made of light materials near the then newly-reclaimed Cebu South Reclamation Project (now called South Road Properties). When a fire hit their neighborhood, the Jawalis were forced to pack their things and move to Sitio Nava in Mambaling.
“Like our previous homes, we try our best to fit ourselves in a small space. Our house had only one room and no other divisions. Oftentimes, I feel sad seeing my son experiencing this kind of situation,†Gina Jawali, 30, and a mother of one, said.
She shared that during night time, they can hardly sleep because of playful boys throwing stones on their walls. But what was most difficult for them was the rainy season.
“Our roof had big holes. We only put scrap cartoons to cover them and prevent the rain from coming in. Pails were always ready on the floor, especially when the weather was really bad,†she recalled.
Because of lack of money and no lot area they can call their own, the Jawali family kept moving from one shanty to the next until they were included as one of the recipient Bajau families in Sitio Puntod to be relocated to new and secured housing units, one of the components of the Bajau Integrated Area Development Program (BIAD-P) of the Ramon Aboitiz Foundation Inc. (RAFI).
The Jawalis are overjoyed, noting that they now have a safe haven where they can properly sleep and that can protect them from the rains. Jaimee, the head of the family, is ecstatic, pointing out that, as a fisherman earning only Php 300 or less, it would take him years to build a better home for this family.
This new home of the Jawalis, one of the 35 two-storey quad house units, was built through a partnership entered into by RAFI and the University of San Carlos-College of Architecture and Fine Arts (USC-CAFA).
The partnership produced a Bajau Site Development Plan and Socialized Housing Plan and Design. The integrated plan does not only build housing units; it also includes a clinic building, language and research building, a multi-purpose building, and a livelihood area for the Bajau community in Sitio Puntod, Mambaling, Cebu City.
Archt. Danilo Ravina, architect-on-record at USC, said that the quad housing units’ design was agreed upon through studies and series of consultations with Bajau leaders; hence, the Bajaus’ way of life, traditions, and culture were considered in the design.
“Their practice of communal sharing and strong affinity with others inspired the designers to come up with the quadruplex building with common toilet and bathroom. We made the quad building two-storey to accommodate with comfort the large population of the Bajau community on a limited space,†he explained.
The ground floors of the quad units are elevated by 0.8 meters to imitate the traditional Bajau houses on stilts. While this particular design does not seem to fully copy the way the Bajaus elevate bamboo platforms within their homes, the architects present this elevated ground floor as a storage area for the residents, making the project more user-responsive.
For the foundation of the unit, the designers reinforced a concrete wall footing with 6-inch concrete hollow block. The elevated ground floor is made up of bamboo strip called lipak on a 2-inch x 4-inch x 1.2-millimeter C-purlin (as joint and bridging) while the alternate flooring is a 19-millimeter-thick marine plywood.
Ravina said that for the second floor, a 19-millimeter thick marine plywood on 2-inch x 4-inch x 1.2-millimeter C-purlin (as joint and bridging) was used. The alternate flooring is 19-millimeter plyboard or 19-millimeter Fibercement board. For its roofing, 31-inch x 12-inch x 1.5-millimeter Metalplas Corrugated plastic sheet on 2-inch x 4-inch x 1.2-millimeter C-purlin was used.
The houses are made of Interlocking Compressed Earth Block (ICEB), a technology shared by the Julio and Florentina Ledesma Foundation Inc., which has been proven to be durable, economical, and convenient.
“The use of ICEB has many advantages, including low technology. Bajaus are taught to produce the blocks. In this manner, the labor cost was reduced through sweat equity and bayanihan spirit,†Ravina explained.
The use of anapog or limestone, useful as base material, is also abundant and accessible throughout the province. Being made of inert material with only ten percent cement mixture and manually done, the block has low imbedded energy, making it environment-friendly.
“Being a non-reactive material, the block has high thermal mass and thermal lag. It is good in noise reduction and is characterized with high resistance to radiant heat, thereby creating cooler interiors,†he said.
The gross building footprint of one unit of the quad measures 5.10 meters x 3.00 meters. This is equivalent to an area of 15.30 square meters.
“The Bajaus have a nomadic attitude that make them unattached to their domicile. So we think the area does not pose a limit to their living sphere,†Ravina said.
On the matter of how sturdy the quads are, he said that the quads can withstand earthquakes. He added that the quads have already experienced two earthquakes this year with substantial intensity and magnitude.
“The block has indentations and protrusions that when joined create sheer key joints. The sheer key joints unite the block to act as one whole unit instead as individual block,†he said.
He added that there are holes in the block for the vertical reinforcement bars to pass through and add protection against lateral stresses from earthquakes. Also, the heaviness of the building (wherein each block weighs 7.50 kilograms) adds to its stability.
Engr. Ricky Rosios, project engineer for BIAD-P, said that the housing quads can last for 50 years if properly maintained.
“Before the turn-over of the housing units to the Bajau families, among the conditions set are that no extensions and no carpentry works be made, among others, and they agreed,†Rosios said.
The low cost, low technology, and durability of the quads make the design replicable, especially for urban poor housing projects, he added.
“If you have limited budget and space for your house, you can surely replicate the design of the Bajau housing quad units. The materials used are cost-efficient and durable,†he expressed, adding that urban development planners should give the design some thought and consideration.
“One can buy a house but not a home. A home is not defined by its structure but by the people who live in it. After a long time, we now have a better home with a design that brings us closer to our neighbors with whom we share the same identity as Bajaus,†Jawali said.
For more information about BIAD-P, please contact (032) 418-7234 loc. 515 and look for Anton Fuentes, or visit www.rafi.org.ph or www.facebook.com/rafi.org.ph . (FREEMAN)
- Latest




























